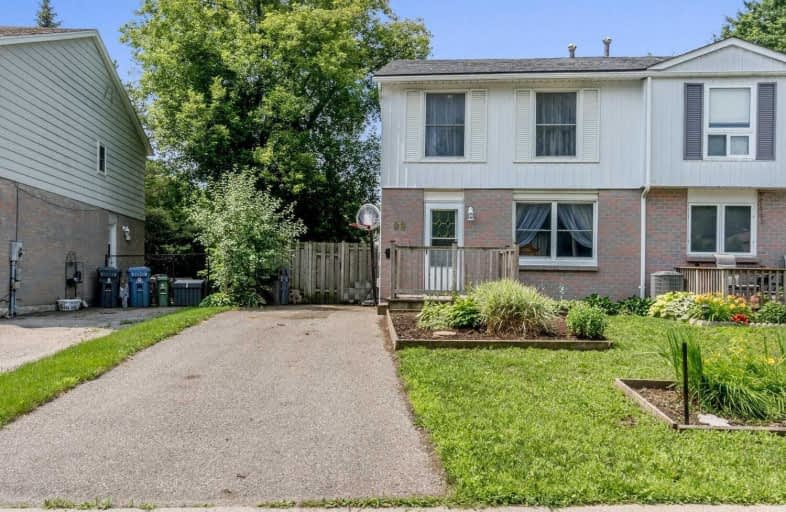Sold on Nov 15, 2018
Note: Property is not currently for sale or for rent.

-
Type: Semi-Detached
-
Style: 2-Storey
-
Lot Size: 30 x 120 Feet
-
Age: 31-50 years
-
Taxes: $2,823 per year
-
Days on Site: 9 Days
-
Added: Dec 19, 2024 (1 week on market)
-
Updated:
-
Last Checked: 3 months ago
-
MLS®#: X11241417
-
Listed By: Sotheby's international realty canada
Fabulous 3 bedroom semi- Great opportunity for a first time buyer, investor, family or empty nesters. Many updates include, new laminate flooring, updated kitchen, 2 new bathrooms, professionally finished basement, furnace (2009), A/C (2009), roof (2012). Great location near schools, parks, trails and amenities!
Property Details
Facts for 99 Hadati Road, Guelph
Status
Days on Market: 9
Last Status: Sold
Sold Date: Nov 15, 2018
Closed Date: Jan 17, 2019
Expiry Date: Jan 07, 2019
Sold Price: $393,000
Unavailable Date: Nov 15, 2018
Input Date: Nov 06, 2018
Prior LSC: Sold
Property
Status: Sale
Property Type: Semi-Detached
Style: 2-Storey
Age: 31-50
Area: Guelph
Community: Grange Hill East
Availability Date: Flexible
Assessment Amount: $241,000
Assessment Year: 2018
Inside
Bedrooms: 3
Bathrooms: 2
Kitchens: 1
Rooms: 7
Air Conditioning: Central Air
Fireplace: No
Laundry: Ensuite
Washrooms: 2
Building
Basement: Finished
Basement 2: Full
Heat Type: Forced Air
Heat Source: Gas
Exterior: Brick
Exterior: Vinyl Siding
Green Verification Status: N
Water Supply Type: Artesian Wel
Water Supply: Municipal
Special Designation: Unknown
Retirement: N
Parking
Driveway: Other
Garage Type: None
Covered Parking Spaces: 2
Total Parking Spaces: 2
Fees
Tax Year: 2018
Tax Legal Description: PT LOT 8, PLAN 637 , PART 16 , 61R359 ; S/T MS114659 GUELPH
Taxes: $2,823
Land
Cross Street: Victoria/Auden
Municipality District: Guelph
Parcel Number: 713470154
Pool: None
Sewer: Sewers
Lot Depth: 120 Feet
Lot Frontage: 30 Feet
Acres: < .50
Zoning: R1B
Rooms
Room details for 99 Hadati Road, Guelph
| Type | Dimensions | Description |
|---|---|---|
| Living Main | 3.35 x 4.87 | |
| Kitchen Main | 5.74 x 3.96 | |
| Dining Main | 2.74 x 3.40 | |
| Prim Bdrm 2nd | 2.79 x 3.96 | |
| Br 2nd | 2.69 x 4.97 | |
| Br 2nd | 3.27 x 3.60 | |
| Bathroom 2nd | - | |
| Rec Bsmt | 5.28 x 5.43 | |
| Bathroom Bsmt | - |
| XXXXXXXX | XXX XX, XXXX |
XXXX XXX XXXX |
$XXX,XXX |
| XXX XX, XXXX |
XXXXXX XXX XXXX |
$XXX,XXX | |
| XXXXXXXX | XXX XX, XXXX |
XXXX XXX XXXX |
$XXX,XXX |
| XXX XX, XXXX |
XXXXXX XXX XXXX |
$XXX,XXX | |
| XXXXXXXX | XXX XX, XXXX |
XXXX XXX XXXX |
$XXX,XXX |
| XXX XX, XXXX |
XXXXXX XXX XXXX |
$XXX,XXX |
| XXXXXXXX XXXX | XXX XX, XXXX | $295,000 XXX XXXX |
| XXXXXXXX XXXXXX | XXX XX, XXXX | $289,900 XXX XXXX |
| XXXXXXXX XXXX | XXX XX, XXXX | $393,000 XXX XXXX |
| XXXXXXXX XXXXXX | XXX XX, XXXX | $392,900 XXX XXXX |
| XXXXXXXX XXXX | XXX XX, XXXX | $613,000 XXX XXXX |
| XXXXXXXX XXXXXX | XXX XX, XXXX | $499,000 XXX XXXX |

Ottawa Crescent Public School
Elementary: PublicJohn Galt Public School
Elementary: PublicWilliam C. Winegard Public School
Elementary: PublicEcole King George Public School
Elementary: PublicSt John Catholic School
Elementary: CatholicHoly Trinity Catholic School
Elementary: CatholicSt John Bosco Catholic School
Secondary: CatholicOur Lady of Lourdes Catholic School
Secondary: CatholicSt James Catholic School
Secondary: CatholicGuelph Collegiate and Vocational Institute
Secondary: PublicCentennial Collegiate and Vocational Institute
Secondary: PublicJohn F Ross Collegiate and Vocational Institute
Secondary: Public