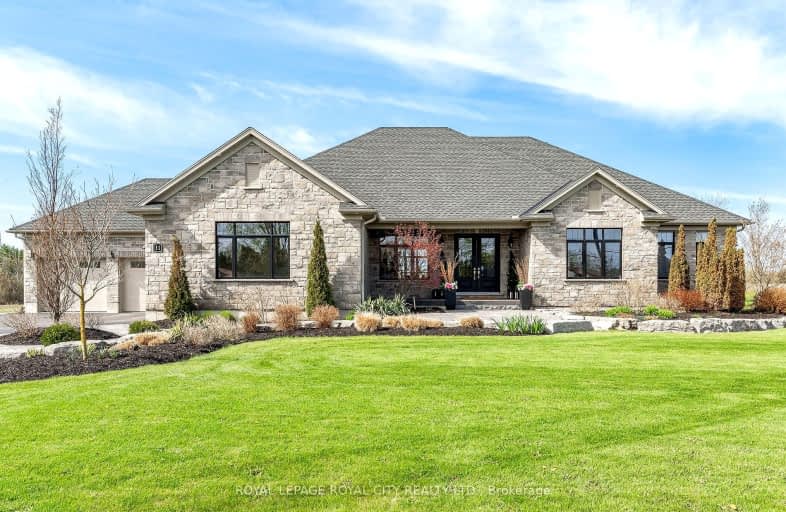Car-Dependent
- Almost all errands require a car.
Somewhat Bikeable
- Most errands require a car.

École élémentaire L'Odyssée
Elementary: PublicPonsonby Public School
Elementary: PublicJune Avenue Public School
Elementary: PublicBrant Avenue Public School
Elementary: PublicSt Patrick Catholic School
Elementary: CatholicWaverley Drive Public School
Elementary: PublicSt John Bosco Catholic School
Secondary: CatholicCollege Heights Secondary School
Secondary: PublicOur Lady of Lourdes Catholic School
Secondary: CatholicSt James Catholic School
Secondary: CatholicGuelph Collegiate and Vocational Institute
Secondary: PublicJohn F Ross Collegiate and Vocational Institute
Secondary: Public-
Kelseys Original Roadhouse
124 Woodlawn Rd, Guelph, ON N1H 1B2 4.02km -
Woodlawn Bowl
253 Woodlawn Road W, Guelph, ON N1H 8J1 4.4km -
Stampede Ranch
226 Woodlawn Road W, Guelph, ON N1H 1B6 4.3km
-
Mr. Puffs
5 Woodlawn Road W, Suite 101, Guelph, ON N1H 1G8 3.69km -
McDonald's
243 Woodlawn Road West, Guelph, ON N1H 7L6 4.3km -
Starberry Cafe
450 Woodlawn Road W, Unit 1 & 2, Guelph, ON N1K 1A6 5.3km
-
Pharma Plus
666 Woolwich Street, Unit 140, Guelph, ON N1H 7G5 4.7km -
Shoppers Drug Mart
375 Eramosa Road, Guelph, ON N1E 2N1 5.81km -
Eramosa Pharmacy
247 Eramosa Road, Guelph, ON N1E 2M5 6.06km
-
McDonald's
11 Woodlawn Road West, Guelph, ON N1H 1G8 3.58km -
Sweetea
3 Woodlawn Road W, Guelph, ON N1H 1G8 3.61km -
Spanky’s BBQ
10 Woodlawn Road E, Guelph, ON N1H 1G7 3.62km
-
Stone Road Mall
435 Stone Road W, Guelph, ON N1G 2X6 9.78km -
Walmart
11 Woodlawn Road W, Guelph, ON N1H 1G8 3.53km -
Canadian Tire
10 Woodlawn Road, Guelph, ON N1H 1G7 3.74km
-
Bulk Barn
49 Woodlawn Rd W, Guelph, ON N1H 3Z1 3.79km -
Big Bear Foodmart
484 Woodlawn Road E, Guelph, ON N1E 1B9 4.07km -
Freshco
330 Speedvale Avenue E, Guelph, ON N1E 1N5 4.85km
-
Royal City Brewing
199 Victoria Road, Guelph, ON N1E 7.9km -
LCBO
615 Scottsdale Drive, Guelph, ON N1G 3P4 10.14km -
LCBO
97 Parkside Drive W, Fergus, ON N1M 3M5 14.82km
-
Guelph ClimateCare
3- 5551 Highway 6 N, Guelph, ON N1H 6J2 0.91km -
Gas Bar
59 Woodlawn Road W, Guelph, ON N1H 1G8 3.79km -
Woolwich Mobil
546 Woolwich Street, Guelph, ON N1H 3X7 5.2km
-
Galaxy Cinemas
485 Woodlawn Road W, Guelph, ON N1K 1E9 5.29km -
The Book Shelf
41 Quebec Street, Guelph, ON N1H 2T1 6.83km -
The Bookshelf Cinema
41 Quebec Street, 2nd Floor, Guelph, ON N1H 2T1 6.84km
-
Guelph Public Library
100 Norfolk Street, Guelph, ON N1H 4J6 6.66km -
Idea Exchange
Hespeler, 5 Tannery Street E, Cambridge, ON N3C 2C1 17.82km -
Kitchener Public Library
85 Queen Street N, Kitchener, ON N2H 2H1 21.07km
-
Guelph General Hospital
115 Delhi Street, Guelph, ON N1E 4J4 5.82km -
Homewood Health Centre
150 Delhi Street, Guelph, ON N1E 6K9 5.51km -
Edinburgh Clinic
492 Edinburgh Road S, Guelph, ON N1G 4Z1 9.63km
-
Brant Park
Guelph ON 4.28km -
Riverside Park
709 Woolwich St, Guelph ON N1H 3Z1 4.31km -
John F Ross Playground
Stephenson Rd (Eramosa Road), Guelph ON 5.82km
-
RBC Royal Bank
435 Woodlawn Rd W, Guelph ON N1K 1E9 5.2km -
CIBC
485 Silvercreek Pky N, Guelph ON N1H 7K5 4.53km -
Cibc ATM
415 Woodlawn Rd W, Guelph ON N1H 7M1 5.15km


