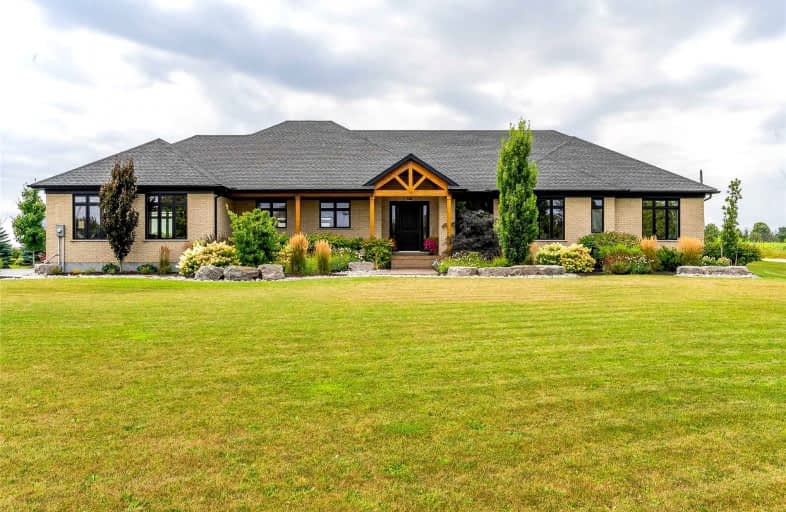Sold on Nov 19, 2021
Note: Property is not currently for sale or for rent.

-
Type: Detached
-
Style: Bungalow
-
Size: 2500 sqft
-
Lot Size: 151.92 x 295.28 Feet
-
Age: 6-15 years
-
Taxes: $8,596 per year
-
Days on Site: 9 Days
-
Added: Nov 10, 2021 (1 week on market)
-
Updated:
-
Last Checked: 5 hours ago
-
MLS®#: X5428744
-
Listed By: Royal lepage royal city realty ltd., brokerage
A One-Off Custom-Built Bungalow Just North-West Of Guelph, Sitting On A Resort Like Property. This Spacious Home Features Three Bedrooms, Three Bathrooms On The Main Level And An Additional Two Bedrooms And Bathroom In The Basement. The Location, Finishing Touches, Oversized Windows, Nine-Foot Ceilings Up And Down And The Incredible Attention To Detail Are A Must See. Ask Your Realtor For A Full List Of The Improvements To This Home Found In The Supplements.
Extras
Room Measurements From Iguide And Sq. Footage From Builder Plans. If A Co-Operating Brokerage Submits An Offer On Behalf Of A Buyer Who Has Been Shown The Property By The Listing Team, Co-Operating Brokerage Commission Will Be Reduced 25%
Property Details
Facts for 13 Hartfield Drive, Guelph/Eramosa
Status
Days on Market: 9
Last Status: Sold
Sold Date: Nov 19, 2021
Closed Date: Jun 03, 2022
Expiry Date: Jan 11, 2022
Sold Price: $2,450,000
Unavailable Date: Nov 19, 2021
Input Date: Nov 10, 2021
Prior LSC: Listing with no contract changes
Property
Status: Sale
Property Type: Detached
Style: Bungalow
Size (sq ft): 2500
Age: 6-15
Area: Guelph/Eramosa
Community: Rural Guelph/Eramosa
Assessment Amount: $827,000
Assessment Year: 2021
Inside
Bedrooms: 5
Bathrooms: 4
Kitchens: 1
Rooms: 12
Den/Family Room: No
Air Conditioning: Central Air
Fireplace: Yes
Laundry Level: Main
Central Vacuum: Y
Washrooms: 4
Utilities
Electricity: Yes
Gas: Yes
Cable: Yes
Telephone: Yes
Building
Basement: Finished
Heat Type: Forced Air
Heat Source: Gas
Exterior: Brick
Exterior: Wood
Water Supply Type: Drilled Well
Water Supply: Well
Special Designation: Unknown
Other Structures: Garden Shed
Parking
Driveway: Pvt Double
Garage Spaces: 3
Garage Type: Attached
Covered Parking Spaces: 6
Total Parking Spaces: 9
Fees
Tax Year: 2021
Tax Legal Description: See Mortgage Comments For Full Legal Description
Taxes: $8,596
Land
Cross Street: County Road 7
Municipality District: Guelph/Eramosa
Fronting On: West
Parcel Number: 713650185
Pool: Inground
Sewer: Septic
Lot Depth: 295.28 Feet
Lot Frontage: 151.92 Feet
Zoning: Rural Residenti
Additional Media
- Virtual Tour: https://unbranded.youriguide.com/13_hartfield_dr_guelph_on/
Rooms
Room details for 13 Hartfield Drive, Guelph/Eramosa
| Type | Dimensions | Description |
|---|---|---|
| Br Main | 3.38 x 4.75 | Ensuite Bath |
| Br Main | 3.43 x 5.21 | Ensuite Bath |
| Prim Bdrm Main | 5.16 x 4.62 | Ensuite Bath |
| Dining Main | 4.24 x 3.84 | |
| Kitchen Main | 7.04 x 5.87 | |
| Laundry Main | 2.44 x 2.41 | |
| Living Main | 6.50 x 5.41 | Fireplace |
| Br Bsmt | 3.30 x 5.05 | |
| Br Bsmt | 3.15 x 4.60 | |
| Rec Bsmt | 7.37 x 5.72 | |
| Media/Ent Bsmt | 5.36 x 6.35 | |
| Other Bsmt | 3.33 x 5.72 | B/I Bar |
| XXXXXXXX | XXX XX, XXXX |
XXXX XXX XXXX |
$X,XXX,XXX |
| XXX XX, XXXX |
XXXXXX XXX XXXX |
$X,XXX,XXX |
| XXXXXXXX XXXX | XXX XX, XXXX | $2,450,000 XXX XXXX |
| XXXXXXXX XXXXXX | XXX XX, XXXX | $2,499,900 XXX XXXX |

École élémentaire L'Odyssée
Elementary: PublicPonsonby Public School
Elementary: PublicJune Avenue Public School
Elementary: PublicBrant Avenue Public School
Elementary: PublicSt Patrick Catholic School
Elementary: CatholicWaverley Drive Public School
Elementary: PublicSt John Bosco Catholic School
Secondary: CatholicCollege Heights Secondary School
Secondary: PublicOur Lady of Lourdes Catholic School
Secondary: CatholicSt James Catholic School
Secondary: CatholicGuelph Collegiate and Vocational Institute
Secondary: PublicJohn F Ross Collegiate and Vocational Institute
Secondary: Public

