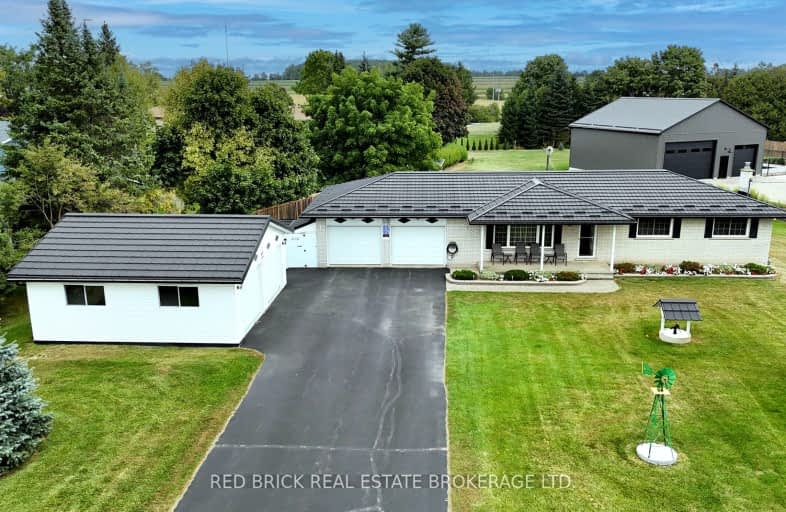Sold on Nov 03, 2024
Note: Property is not currently for sale or for rent.

-
Type: Detached
-
Style: Bungalow
-
Lot Size: 194 x 0
-
Age: 51-99 years
-
Taxes: $5,219 per year
-
Days on Site: 53 Days
-
Added: Dec 06, 2024 (1 month on market)
-
Updated:
-
Last Checked: 3 months ago
-
MLS®#: X10875849
-
Listed By: Red brick real estate brokerage ltd.
Close your eyes and imagine a peaceful paradise in rural Guelph/Eramosa. A place where you can enjoy bonfires in your large backyard, filled with endless possibilities. Install a pool, grow a vegetable garden, set up horseshoe pits whatever your heart desires. Step out through the back patio doors onto a three-tier deck, perfect for hosting guests or simply soaking in the sun and tranquility of life at 14 Hartfield Drive. But there's more: this property comes with a Hygrade metal roof and two double car garages, each equipped with 220 amp service ideal for tinkering or working on that project you've always dreamed of. The driveway offers parking for 10 cars. This solid brick, three-bedroom bungalow is meticulously maintained, featuring plaster walls, a newer furnace and central air, and a finished basement with endless potential. Create the ultimate man or woman cave, just the way you like it. Now open your eyes this isn't a dream; it could be your reality. Book your showing today!
Property Details
Facts for 14 Hartfield Drive, Guelph/Eramosa
Status
Days on Market: 53
Last Status: Sold
Sold Date: Nov 03, 2024
Closed Date: Dec 16, 2024
Expiry Date: Feb 11, 2025
Sold Price: $965,000
Unavailable Date: Dec 06, 2024
Input Date: Sep 11, 2024
Prior LSC: Listing with no contract changes
Property
Status: Sale
Property Type: Detached
Style: Bungalow
Age: 51-99
Area: Guelph/Eramosa
Community: Rural Guelph/Eramosa
Availability Date: 60-89Days
Assessment Amount: $458,000
Assessment Year: 2024
Inside
Bedrooms: 3
Bathrooms: 1
Kitchens: 1
Rooms: 8
Air Conditioning: Central Air
Fireplace: No
Washrooms: 1
Building
Basement: Finished
Basement 2: Full
Heat Type: Forced Air
Heat Source: Gas
Exterior: Brick
Elevator: N
Water Supply Type: Drilled Well
Special Designation: Unknown
Other Structures: Workshop
Parking
Driveway: Other
Garage Spaces: 4
Garage Type: Attached
Covered Parking Spaces: 10
Total Parking Spaces: 14
Fees
Tax Year: 2024
Tax Legal Description: PLAN 49 PT LOT I RP WGR 121 PART 1 TOWNSHIP OF GUELPH; TOWNSHIP
Taxes: $5,219
Highlights
Feature: Fenced Yard
Land
Cross Street: Take highway 6 north
Municipality District: Guelph/Eramosa
Parcel Number: 713650028
Pool: None
Sewer: Septic
Lot Frontage: 194
Acres: .50-1.99
Zoning: A
Rooms
Room details for 14 Hartfield Drive, Guelph/Eramosa
| Type | Dimensions | Description |
|---|---|---|
| Bathroom Main | - | |
| Br Main | 3.63 x 2.90 | |
| Br Main | 3.35 x 3.96 | |
| Dining Main | 3.02 x 3.38 | |
| Kitchen Main | 3.94 x 3.25 | |
| Workshop Main | 7.54 x 7.37 | |
| Living Main | 6.10 x 3.96 | |
| Prim Bdrm Main | 4.42 x 3.30 | |
| Cold/Cant Bsmt | 5.82 x 1.32 | |
| Laundry Bsmt | 4.37 x 3.15 | |
| Rec Bsmt | 10.26 x 7.06 | |
| Other Bsmt | 1.32 x 4.11 |
| XXXXXXXX | XXX XX, XXXX |
XXXXXX XXX XXXX |
$XXX,XXX |
| XXXXXXXX XXXXXX | XXX XX, XXXX | $999,900 XXX XXXX |

École élémentaire L'Odyssée
Elementary: PublicPonsonby Public School
Elementary: PublicJune Avenue Public School
Elementary: PublicBrant Avenue Public School
Elementary: PublicSt Patrick Catholic School
Elementary: CatholicWaverley Drive Public School
Elementary: PublicSt John Bosco Catholic School
Secondary: CatholicCollege Heights Secondary School
Secondary: PublicOur Lady of Lourdes Catholic School
Secondary: CatholicSt James Catholic School
Secondary: CatholicGuelph Collegiate and Vocational Institute
Secondary: PublicJohn F Ross Collegiate and Vocational Institute
Secondary: Public- — bath
- — bed
2 HAMILTON Drive, Guelph/Eramosa, Ontario • N1E 0N9 • Rural Guelph/Eramosa

