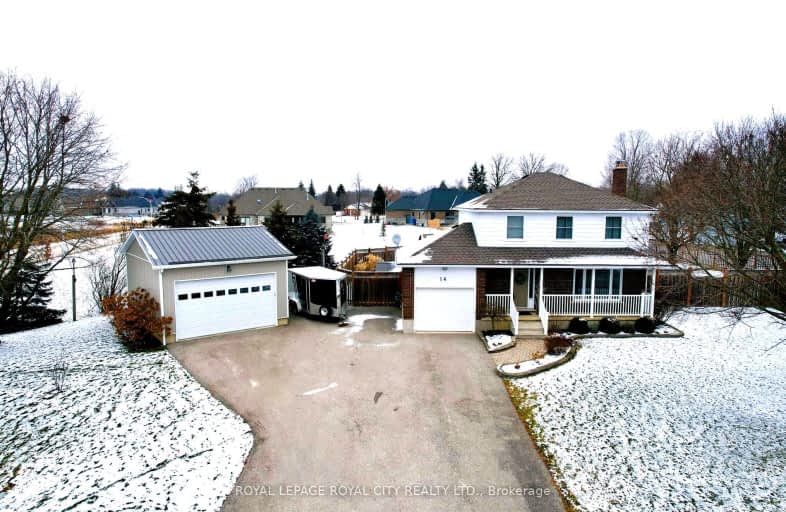Car-Dependent
- Almost all errands require a car.
Somewhat Bikeable
- Most errands require a car.

St Boniface Catholic Elementary School
Elementary: CatholicPonsonby Public School
Elementary: PublicJune Avenue Public School
Elementary: PublicSt Peter Catholic School
Elementary: CatholicWestwood Public School
Elementary: PublicMitchell Woods Public School
Elementary: PublicSt John Bosco Catholic School
Secondary: CatholicCollege Heights Secondary School
Secondary: PublicOur Lady of Lourdes Catholic School
Secondary: CatholicCentre Wellington District High School
Secondary: PublicGuelph Collegiate and Vocational Institute
Secondary: PublicJohn F Ross Collegiate and Vocational Institute
Secondary: Public-
Turtle Jack's - Guelph
515 Woodlawn Road W, Guelph, ON N1K 1E9 6.02km -
Chuck's Roadhouse Bar and Grill
261 Woodlawn Road W, Guelph, ON N1H 8J1 6.37km -
Woodlawn Bowl
253 Woodlawn Road W, Guelph, ON N1H 8J1 6.42km
-
Starberry Cafe
450 Woodlawn Road W, Unit 1 & 2, Guelph, ON N1K 1A6 6.15km -
McDonald's
243 Woodlawn Road West, Guelph, ON N1H 7L6 6.47km -
Mr. Puffs
5 Woodlawn Road W, Suite 101, Guelph, ON N1H 1G8 7.31km
-
EVO Gym
41 Lewis Road, Guelph, ON N1H 1G1 7km -
Guelph Family Martial Arts
340 Woodlawn Road W, Guelph, ON N1H 7K6 6.28km -
Shake It Off Studio
9 Woodlawn Road E, Guelph, ON N1H 1G5 7.47km
-
Pharma Plus
666 Woolwich Street, Unit 140, Guelph, ON N1H 7G5 8.14km -
Shoppers Drug Mart
375 Eramosa Road, Guelph, ON N1E 2N1 9.76km -
Eramosa Pharmacy
247 Eramosa Road, Guelph, ON N1E 2M5 9.8km
-
Pizza Depot
565 Woodlawn Road W, Guelph, ON N1K 1E9 6.06km -
Mandarin Restaurant
565 Woodlawn Road W, Guelph, ON N1K 1E9 6.06km -
Taco Bell
465 Woodlawn Road W, Guelph, ON N1K 1E9 5.95km
-
Walmart
11 Woodlawn Road W, Guelph, ON N1H 1G8 7.08km -
Canadian Tire
10 Woodlawn Road, Guelph, ON N1H 1G7 7.39km -
Costco
19 Elmira Road S, Guelph, ON N1K 0B6 8.44km
-
Portions - Your Dietary Food Store
340 Woodlawn Rd W, Guelph, ON N1H 7K6 6.27km -
Bulk Barn
49 Woodlawn Rd W, Guelph, ON N1H 3Z1 7.19km -
Indian Spice House
336 Speedvale Avenue W, Guelph, ON N1H 7M7 7.34km
-
Royal City Brewing
199 Victoria Road, Guelph, ON N1E 11.79km -
LCBO
615 Scottsdale Drive, Guelph, ON N1G 3P4 12.44km -
LCBO
97 Parkside Drive W, Fergus, ON N1M 3M5 15.06km
-
Infiniti
943 Woodlawn Road W, Guelph, ON N1K 1C9 6.01km -
Gas Bar
59 Woodlawn Road W, Guelph, ON N1H 1G8 7.09km -
Silvercreek Esso
110 Silvercreek Parkway N, Guelph, ON N1H 7B4 8.22km
-
Galaxy Cinemas
485 Woodlawn Road W, Guelph, ON N1K 1E9 6.08km -
The Book Shelf
41 Quebec Street, Guelph, ON N1H 2T1 10.05km -
The Bookshelf Cinema
41 Quebec Street, 2nd Floor, Guelph, ON N1H 2T1 10.06km
-
Guelph Public Library
100 Norfolk Street, Guelph, ON N1H 4J6 9.84km -
Kitchener Public Library
85 Queen Street N, Kitchener, ON N2H 2H1 16.75km -
Idea Exchange
Hespeler, 5 Tannery Street E, Cambridge, ON N3C 2C1 16.86km
-
Guelph General Hospital
115 Delhi Street, Guelph, ON N1E 4J4 9.46km -
Groves Memorial Community Hospital
395 Street David Street N, Fergus, ON N1M 2J9 14.54km -
Grand River Hospital
3570 King Street E, Kitchener, ON N2A 2W1 17.2km
-
Riverside Park
Riverview Dr, Guelph ON 8.04km -
Exhibition Park
81 London Rd W, Guelph ON N1H 2B8 9.22km -
Letson Park
West Montrose ON N0B 2V0 9.09km
-
RBC Royal Bank
5 Woodlawn Rd W, Guelph ON N1H 1G8 7.32km -
Scotiabank
222 Silvercreek Pky N, Guelph ON N1H 7P8 7.5km -
President's Choice Financial ATM
191 Silvercreek Pky N, Guelph ON N1H 3T2 7.96km


