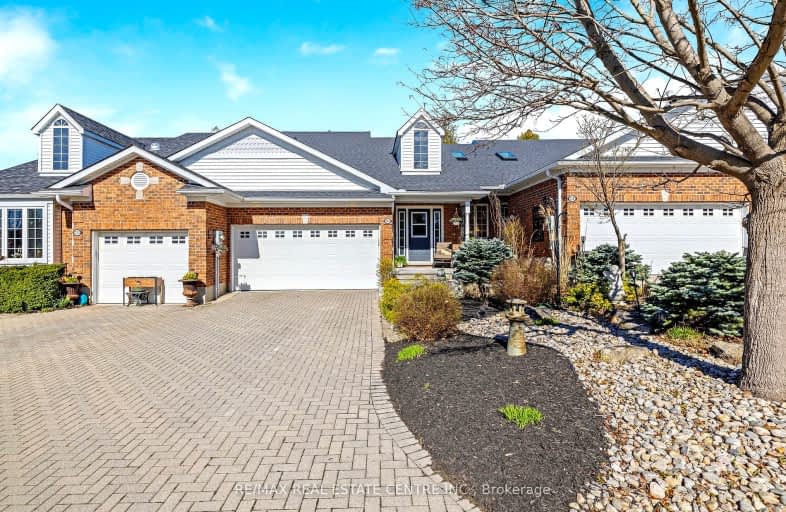Sold on Mar 16, 2011
Note: Property is not currently for sale or for rent.

-
Type: Att/Row/Twnhouse
-
Style: 2-Storey
-
Lot Size: 26 x 0 Acres
-
Age: 16-30 years
-
Taxes: $3,458 per year
-
Days on Site: 15 Days
-
Added: Dec 21, 2024 (2 weeks on market)
-
Updated:
-
Last Checked: 2 months ago
-
MLS®#: X11268964
-
Listed By: Royal lepage royal city realty, brokerage
Easy commute from GTA or Guelph and surrounding area. Imagine driving home to this executive life style. You walk into your open concept main level with soaring ceiling, newly installed custom fireplace, and wall to wall views of the wooded ravine that leads down to the river. Your private oasis will be your loft space and Master Bed room on the 2nd level, with a huge 5 pc ensuite (13'8" x 9'6") and walk in closet. Down in the basement is a cozy rec room with two more bedrooms, one of which has a walk out to the back patio and fabulous green space. Either one could make a wonderful office to work from home. This truly is "executive living".
Property Details
Facts for 141 Riverwalk Place, Guelph/Eramosa
Status
Days on Market: 15
Last Status: Sold
Sold Date: Mar 16, 2011
Closed Date: Mar 16, 2011
Expiry Date: Jun 01, 2011
Sold Price: $349,900
Unavailable Date: Mar 16, 2011
Input Date: Mar 01, 2011
Prior LSC: Sold
Property
Status: Sale
Property Type: Att/Row/Twnhouse
Style: 2-Storey
Age: 16-30
Area: Guelph/Eramosa
Community: Rockwood
Availability Date: 60 days TBA
Assessment Amount: $288,500
Assessment Year: 2010
Inside
Bathrooms: 3
Kitchens: 1
Air Conditioning: Central Air
Fireplace: Yes
Washrooms: 3
Utilities
Electricity: Yes
Gas: Yes
Cable: Yes
Telephone: Yes
Building
Basement: Finished
Basement 2: W/O
Heat Type: Forced Air
Heat Source: Gas
Exterior: Brick
Exterior: Wood
Elevator: N
UFFI: No
Water Supply: Municipal
Special Designation: Unknown
Parking
Driveway: Other
Garage Spaces: 2
Garage Type: Attached
Total Parking Spaces: 2
Fees
Tax Year: 2010
Tax Legal Description: Plan 61M23 PT BLK 2RP 61R8556 Part 2
Taxes: $3,458
Additional Mo Fees: 43
Land
Cross Street: Cobblestone Pl
Municipality District: Guelph/Eramosa
Parcel Number: 711691269
Pool: None
Sewer: Sewers
Lot Frontage: 26 Acres
Acres: < .50
Zoning: R2-1
Rooms
Room details for 141 Riverwalk Place, Guelph/Eramosa
| Type | Dimensions | Description |
|---|---|---|
| Living Main | 4.24 x 5.08 | |
| Dining Main | 3.35 x 4.31 | |
| Kitchen Main | 3.25 x 4.08 | |
| Prim Bdrm 2nd | 4.11 x 4.87 | |
| Bathroom Bsmt | - | |
| Bathroom Main | - | |
| Bathroom 2nd | - | |
| Loft 2nd | 3.30 x 4.47 | |
| Br Bsmt | 3.78 x 4.44 | |
| Br Bsmt | 3.37 x 4.14 | |
| Other Bsmt | 3.40 x 5.18 |
| XXXXXXXX | XXX XX, XXXX |
XXXXXX XXX XXXX |
$X,XXX,XXX |
| XXXXXXXX XXXXXX | XXX XX, XXXX | $1,050,000 XXX XXXX |

Sacred Heart Catholic School
Elementary: CatholicEcole Harris Mill Public School
Elementary: PublicRockwood Centennial Public School
Elementary: PublicSt Joseph's School
Elementary: CatholicKen Danby Public School
Elementary: PublicHoly Trinity Catholic School
Elementary: CatholicDay School -Wellington Centre For ContEd
Secondary: PublicSt John Bosco Catholic School
Secondary: CatholicActon District High School
Secondary: PublicBishop Macdonell Catholic Secondary School
Secondary: CatholicSt James Catholic School
Secondary: CatholicJohn F Ross Collegiate and Vocational Institute
Secondary: Public