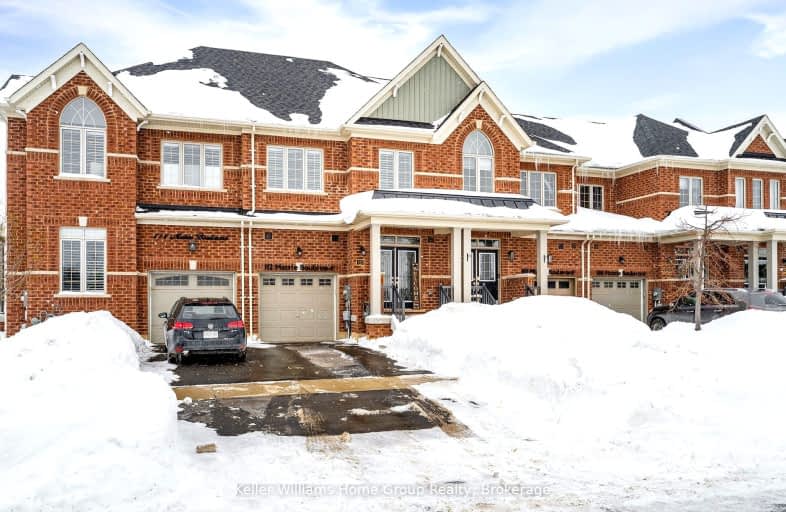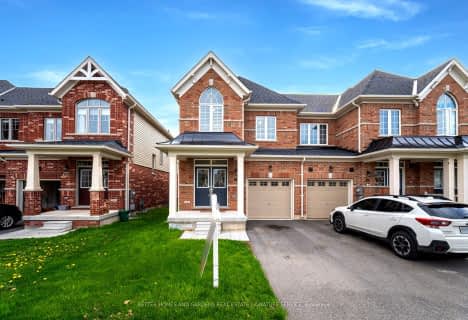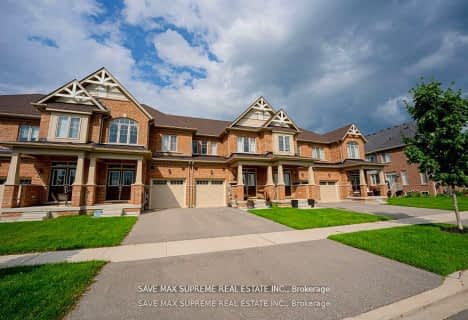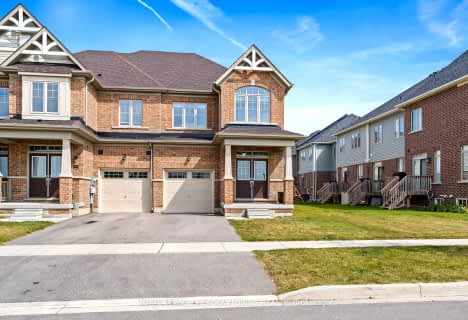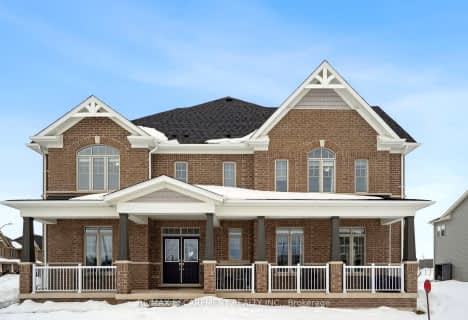Car-Dependent
- Most errands require a car.
Somewhat Bikeable
- Most errands require a car.

Sacred Heart Catholic School
Elementary: CatholicEcole Harris Mill Public School
Elementary: PublicWilliam C. Winegard Public School
Elementary: PublicRockwood Centennial Public School
Elementary: PublicKen Danby Public School
Elementary: PublicHoly Trinity Catholic School
Elementary: CatholicDay School -Wellington Centre For ContEd
Secondary: PublicSt John Bosco Catholic School
Secondary: CatholicActon District High School
Secondary: PublicSt James Catholic School
Secondary: CatholicGuelph Collegiate and Vocational Institute
Secondary: PublicJohn F Ross Collegiate and Vocational Institute
Secondary: Public-
Parkwood Stables
Rockwood ON N0B 2K0 2.16km -
Joe Veroni Park
Flemming Dr (Watson Rd.), Guelph ON 7.36km -
Grange Road Park
Guelph ON 7.52km
-
Rockwood Music Academy
126 Main St S, Rockwood ON N0B 2K0 0.86km -
CIBC
294 Queen St, Acton ON L7J 1P9 9.19km -
Localcoin Bitcoin ATM - Hasty Market - Arkell Road
403 Arkell Rd, Guelph ON N1L 1E5 11.12km
