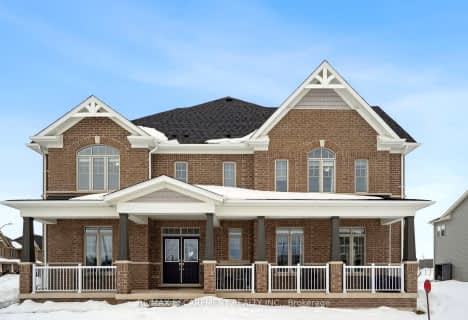Car-Dependent
- Most errands require a car.
Somewhat Bikeable
- Most errands require a car.

Sacred Heart Catholic School
Elementary: CatholicEcole Harris Mill Public School
Elementary: PublicWilliam C. Winegard Public School
Elementary: PublicRockwood Centennial Public School
Elementary: PublicKen Danby Public School
Elementary: PublicHoly Trinity Catholic School
Elementary: CatholicDay School -Wellington Centre For ContEd
Secondary: PublicSt John Bosco Catholic School
Secondary: CatholicActon District High School
Secondary: PublicSt James Catholic School
Secondary: CatholicGuelph Collegiate and Vocational Institute
Secondary: PublicJohn F Ross Collegiate and Vocational Institute
Secondary: Public-
Eastview Community Park
Guelph ON 7.68km -
O’Connor Lane Park
Guelph ON 7.94km -
Prospect Park
30 Park Ave, Acton ON L7J 1Y5 8.38km
-
CIBC
25 Victoria Rd N, Guelph ON N1E 5G6 9.42km -
TD Canada Trust ATM
252 Queen St E, Acton ON L7J 1P6 9.98km -
BMO Bank of Montreal
380 Eramosa Rd, Guelph ON N1E 6R2 10.18km
- 3 bath
- 3 bed
- 1500 sqft
112 Mutrie Boulevard, Guelph/Eramosa, Ontario • N0B 2K0 • Rockwood




