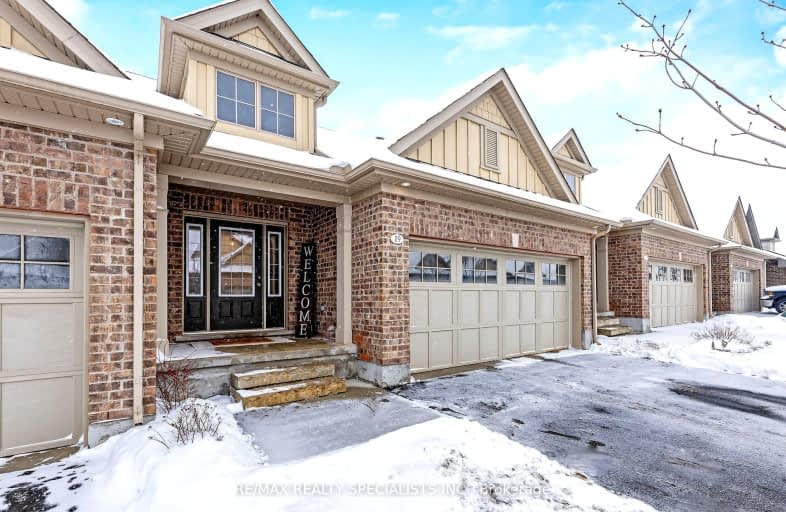Car-Dependent
- Almost all errands require a car.
15
/100
Somewhat Bikeable
- Almost all errands require a car.
7
/100

Sacred Heart Catholic School
Elementary: Catholic
2.10 km
Ecole Harris Mill Public School
Elementary: Public
1.31 km
Robert Little Public School
Elementary: Public
7.17 km
Rockwood Centennial Public School
Elementary: Public
1.40 km
St Joseph's School
Elementary: Catholic
6.82 km
McKenzie-Smith Bennett
Elementary: Public
8.21 km
Day School -Wellington Centre For ContEd
Secondary: Public
12.73 km
St John Bosco Catholic School
Secondary: Catholic
12.69 km
Acton District High School
Secondary: Public
8.29 km
Bishop Macdonell Catholic Secondary School
Secondary: Catholic
14.41 km
St James Catholic School
Secondary: Catholic
10.45 km
John F Ross Collegiate and Vocational Institute
Secondary: Public
11.19 km
-
Rockmosa Park & Splash Pad
74 Christie St, Rockwood ON N0B 2K0 1.82km -
Dickson Fair
3.27km -
O.r
8.76km
-
BMO Bank of Montreal
21 Mill St W, Halton Hills ON L7J 1G3 7.12km -
CIBC
294 Queen St, Acton ON L7J 1P9 7.35km -
TD Bank Financial Group
252 Queen St E, Acton ON L7J 1P6 8.1km



