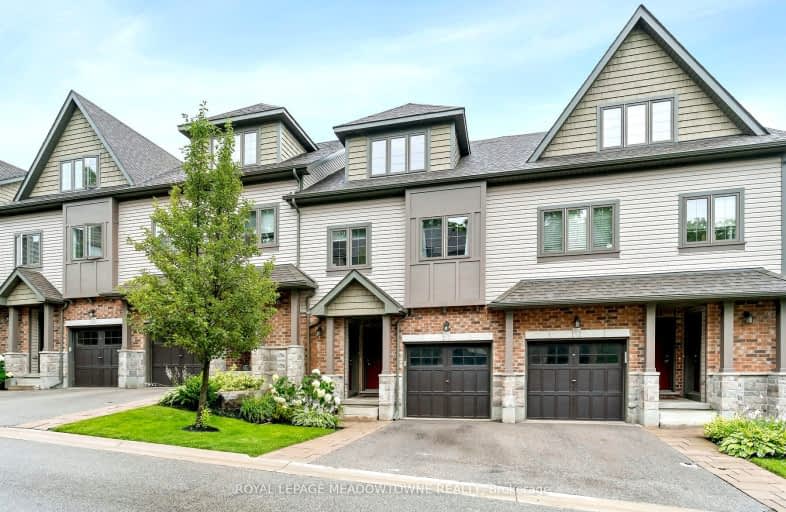Somewhat Walkable
- Some errands can be accomplished on foot.
50
/100
Somewhat Bikeable
- Most errands require a car.
28
/100

Sacred Heart Catholic School
Elementary: Catholic
1.91 km
Ecole Harris Mill Public School
Elementary: Public
0.88 km
Robert Little Public School
Elementary: Public
7.68 km
Rockwood Centennial Public School
Elementary: Public
0.98 km
St Joseph's School
Elementary: Catholic
7.30 km
Ken Danby Public School
Elementary: Public
8.44 km
Day School -Wellington Centre For ContEd
Secondary: Public
12.29 km
St John Bosco Catholic School
Secondary: Catholic
12.16 km
Acton District High School
Secondary: Public
8.81 km
Bishop Macdonell Catholic Secondary School
Secondary: Catholic
13.98 km
St James Catholic School
Secondary: Catholic
9.93 km
John F Ross Collegiate and Vocational Institute
Secondary: Public
10.66 km


