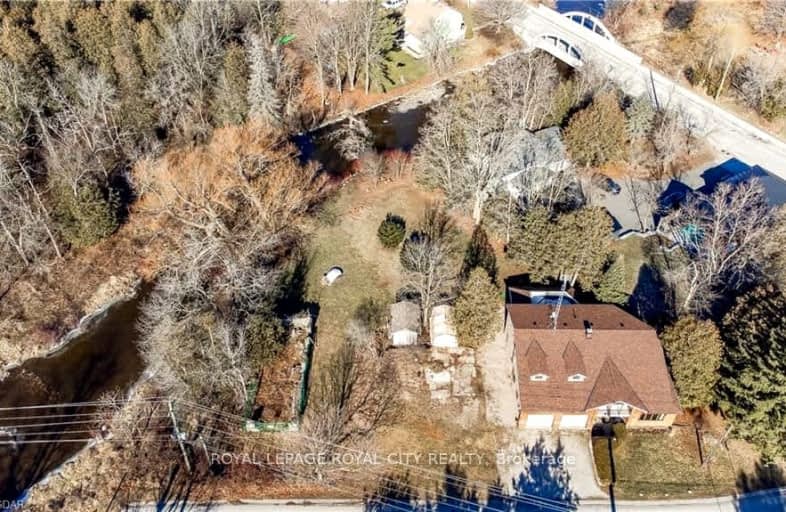Car-Dependent
- Almost all errands require a car.
Somewhat Bikeable
- Almost all errands require a car.

Sacred Heart Catholic School
Elementary: CatholicEcole Harris Mill Public School
Elementary: PublicRockwood Centennial Public School
Elementary: PublicEcole Arbour Vista Public School
Elementary: PublicSir Isaac Brock Public School
Elementary: PublicSt Ignatius of Loyola Catholic School
Elementary: CatholicDay School -Wellington Centre For ContEd
Secondary: PublicSt John Bosco Catholic School
Secondary: CatholicBishop Macdonell Catholic Secondary School
Secondary: CatholicSt James Catholic School
Secondary: CatholicCentennial Collegiate and Vocational Institute
Secondary: PublicJohn F Ross Collegiate and Vocational Institute
Secondary: Public-
Chompin at The Bit Bar & Grille
148 Main St N, Rockwood, ON N0B 2K0 4.69km -
The Real Deal
224 Victoria Road S, Guelph, ON N1E 5R1 7km -
Royal City Brewing
199 Victoria Road, Guelph, ON N1E 7.19km
-
Eramosa River Cafe
185 Main Street S, Rockwood, ON N0B 2K0 4.35km -
Union Market Square
599 Arkell Road, Arkell, ON N0B 1C0 4.95km -
Planet Bean Coffee
259 Grange Road E, Unit 2, Guelph, ON N1E 6R5 7.31km
-
Hot Shot Fitness
199 Victoria Road S, Unit C1, Guelph, ON N1E 6T9 7.11km -
Everything Fitness
259 Grange Rd, Guelph, ON N1E 6R5 7.35km -
Vault Barbell Club
101 Beverley Street, Unit C, Guelph, ON N1E 3C3 7.53km
-
Royal City Pharmacy Ida
84 Gordon Street, Guelph, ON N1H 4H6 9.08km -
Zehrs
160 Kortright Road W, Guelph, ON N1G 4W2 9.39km -
Walmart
175 Stone Road W, Guelph, ON N1G 5L4 9.46km
-
Hangout
167 Jolliffe Avenue, Rockwood, ON N0B 2K0 3.78km -
Heaven On 7
262 Main Street S, Rockwood, ON N0B 2K0 4.19km -
Eramosa River Cafe
185 Main Street S, Rockwood, ON N0B 2K0 4.35km
-
Stone Road Mall
435 Stone Road W, Guelph, ON N1G 2X6 10.09km -
Canadian Tire
127 Stone Road W, Guelph, ON N1G 5G4 9.26km -
Walmart
175 Stone Road W, Guelph, ON N1G 5L4 9.46km
-
Big Bear Food Mart
235 Starwood Drive, Guelph, ON N1E 7M5 6.46km -
Ethnic Supermarket
234 Victoria Road S, Guelph, ON N1E 5R1 6.95km -
Angelino's Fresh Choice Market
16 Stevenson Street South, Guelph, ON N1E 5N1 7.87km
-
LCBO
615 Scottsdale Drive, Guelph, ON N1G 3P4 10.5km -
LCBO
830 Main St E, Milton, ON L9T 0J4 22.92km -
LCBO
97 Parkside Drive W, Fergus, ON N1M 3M5 24.58km
-
Jameson’s Auto Works
9 Smith Avenue, Guelph, ON N1E 5V4 7.59km -
ESSO
138 College Ave W, Guelph, ON N1G 1S4 9.88km -
Canadian Tire Gas+
615 Scottsdale Drive, Guelph, ON N1G 3P4 10.43km
-
Mustang Drive In
5012 Jones Baseline, Eden Mills, ON N0B 1P0 2.95km -
Pergola Commons Cinema
85 Clair Road E, Guelph, ON N1L 0J7 9.1km -
The Book Shelf
41 Quebec Street, Guelph, ON N1H 2T1 9.36km
-
Guelph Public Library
100 Norfolk Street, Guelph, ON N1H 4J6 9.54km -
Guelph Public Library
650 Scottsdale Drive, Guelph, ON N1G 3M2 10.35km -
Halton Hills Public Library
9 Church Street, Georgetown, ON L7G 2A3 19.19km
-
Guelph General Hospital
115 Delhi Street, Guelph, ON N1E 4J4 9.23km -
Georgetown Hospital
1 Princess Anne Drive, Georgetown, ON L7G 2B8 18.52km -
Milton District Hospital
725 Bronte Street S, Milton, ON L9T 9K1 23.82km
-
Joe Veroni Park
Flemming Dr (Watson Rd.), Guelph ON 5.73km -
O’Connor Lane Park
Guelph ON 6.29km -
Holland Crescent Park
23 Holland Cres, Guelph ON 7.86km
-
CIBC
25 Victoria Rd N, Guelph ON N1E 5G6 7.45km -
BMO Bank of Montreal
78 Wyndham St N, Guelph ON N1H 6L8 9.29km -
RBC Royal Bank
5 Clair Rd E (Clairfield and Gordon), Guelph ON N1L 0J7 9.33km


