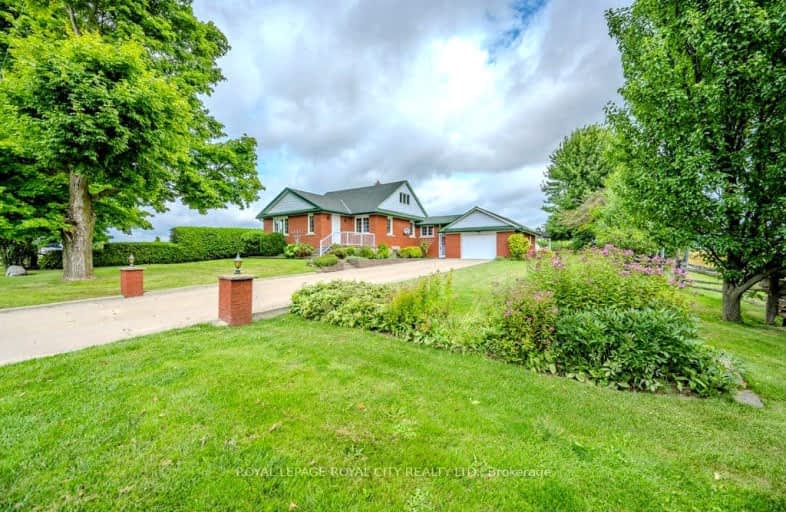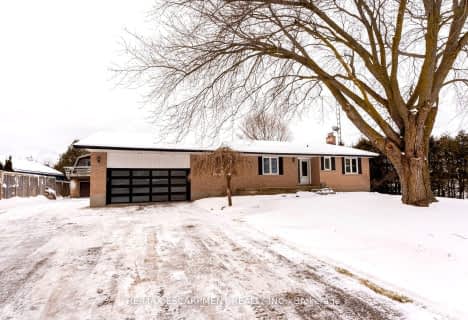Car-Dependent
- Almost all errands require a car.
Somewhat Bikeable
- Most errands require a car.

Sacred Heart Catholic School
Elementary: CatholicEramosa Public School
Elementary: PublicBrant Avenue Public School
Elementary: PublicWilliam C. Winegard Public School
Elementary: PublicKen Danby Public School
Elementary: PublicHoly Trinity Catholic School
Elementary: CatholicSt John Bosco Catholic School
Secondary: CatholicOur Lady of Lourdes Catholic School
Secondary: CatholicSt James Catholic School
Secondary: CatholicGuelph Collegiate and Vocational Institute
Secondary: PublicCentennial Collegiate and Vocational Institute
Secondary: PublicJohn F Ross Collegiate and Vocational Institute
Secondary: Public-
Rockmosa Park & Splash Pad
74 Christie St, Rockwood ON N0B 2K0 5.6km -
Eastview Community Park
Guelph ON 6.1km -
Brant Park
Guelph ON 6.29km
-
TD Bank Financial Group
350 Eramosa Rd (Stevenson), Guelph ON N1E 2M9 8.78km -
TD Canada Trust Branch and ATM
350 Eramosa Rd, Guelph ON N1E 2M9 8.78km -
President's Choice Financial ATM
297 Eramosa Rd, Guelph ON N1E 2M7 8.94km
- 2 bath
- 3 bed
5410 Wellington 29 Road, Guelph/Eramosa, Ontario • N0B 2K0 • Rural Guelph/Eramosa



