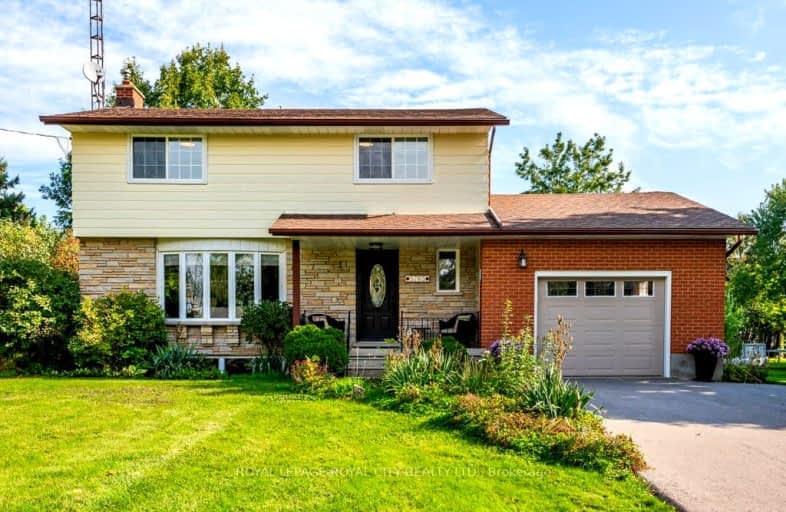Sold on Oct 01, 2023
Note: Property is not currently for sale or for rent.

-
Type: Detached
-
Style: 2-Storey
-
Size: 1500 sqft
-
Lot Size: 100 x 220 Feet
-
Age: 51-99 years
-
Taxes: $4,272 per year
-
Days on Site: 5 Days
-
Added: Sep 26, 2023 (5 days on market)
-
Updated:
-
Last Checked: 2 months ago
-
MLS®#: X7032986
-
Listed By: Royal lepage royal city realty ltd.
Conveniently located within 10 minutes of Guelph, Fergus and Elora, rests this 1,688 sqft family home. Upon entrance, you are welcomed by a spacious living room with hardwood flooring, a large bay window and a gas fireplace, creating a cozy and inviting space for entertaining. The kitchen provides sufficient cupboard and counter space and is open to a functional dining area. The main level also offers a convenient mudroom, laundry and a powder room. The second level presents 4 great sized bedrooms, including the primary bedroom with double closets, and a freshly renovated 4 piece bathroom. Enjoy movie nights or cheer on your favourite sports team in the large recreation room of the finished basement complete with a feature brick wall and gas fireplace. Additional storage space and a cold cellar finish off the lower level.
Extras
This half acre lot offers peace and relaxation with mature trees, a spacious deck with a hot tub, and breathtaking views of the countryside and farmer's fields at the rear of the home.
Property Details
Facts for 5765 Second Line East, Guelph/Eramosa
Status
Days on Market: 5
Last Status: Sold
Sold Date: Oct 01, 2023
Closed Date: Dec 01, 2023
Expiry Date: Dec 31, 2023
Sold Price: $929,900
Unavailable Date: Oct 02, 2023
Input Date: Sep 26, 2023
Prior LSC: Listing with no contract changes
Property
Status: Sale
Property Type: Detached
Style: 2-Storey
Size (sq ft): 1500
Age: 51-99
Area: Guelph/Eramosa
Community: Rural Guelph/Eramosa
Availability Date: Flexible
Assessment Amount: $390,000
Assessment Year: 2023
Inside
Bedrooms: 4
Bathrooms: 2
Kitchens: 1
Rooms: 3
Den/Family Room: No
Air Conditioning: Central Air
Fireplace: Yes
Laundry Level: Main
Washrooms: 2
Utilities
Gas: Yes
Cable: Yes
Telephone: Yes
Building
Basement: Finished
Basement 2: Full
Heat Type: Forced Air
Heat Source: Gas
Exterior: Alum Siding
Exterior: Brick
Water Supply Type: Drilled Well
Water Supply: Well
Special Designation: Unknown
Other Structures: Garden Shed
Parking
Driveway: Private
Garage Spaces: 1
Garage Type: Attached
Covered Parking Spaces: 6
Total Parking Spaces: 7
Fees
Tax Year: 2023
Tax Legal Description: See Realtor Remarks
Taxes: $4,272
Highlights
Feature: Clear View
Feature: Golf
Feature: Hospital
Feature: Library
Feature: Place Of Worship
Feature: School
Land
Cross Street: North Of Wellington
Municipality District: Guelph/Eramosa
Fronting On: East
Parcel Number: 714290178
Pool: None
Sewer: Septic
Lot Depth: 220 Feet
Lot Frontage: 100 Feet
Acres: .50-1.99
Zoning: A
Rooms
Room details for 5765 Second Line East, Guelph/Eramosa
| Type | Dimensions | Description |
|---|---|---|
| Foyer Main | 2.90 x 3.63 | |
| Kitchen Main | 3.99 x 3.17 | |
| Dining Main | 3.68 x 3.20 | |
| Living Main | 5.89 x 3.61 | |
| Laundry Main | 3.33 x 1.60 | |
| Prim Bdrm 2nd | 3.91 x 3.33 | |
| 2nd Br 2nd | 2.84 x 4.06 | |
| 3rd Br 2nd | 3.48 x 3.33 | |
| 4th Br 2nd | 3.00 x 3.00 | |
| Bathroom 2nd | - | 4 Pc Bath |
| Rec Bsmt | 8.48 x 3.63 | Brick Fireplace |
| Utility Bsmt | 8.69 x 3.35 |
| XXXXXXXX | XXX XX, XXXX |
XXXXXX XXX XXXX |
$XXX,XXX |
| XXXXXXXX XXXXXX | XXX XX, XXXX | $939,900 XXX XXXX |

St Boniface Catholic Elementary School
Elementary: CatholicÉcole élémentaire L'Odyssée
Elementary: PublicPonsonby Public School
Elementary: PublicJune Avenue Public School
Elementary: PublicWestwood Public School
Elementary: PublicMitchell Woods Public School
Elementary: PublicSt John Bosco Catholic School
Secondary: CatholicOur Lady of Lourdes Catholic School
Secondary: CatholicSt James Catholic School
Secondary: CatholicCentre Wellington District High School
Secondary: PublicGuelph Collegiate and Vocational Institute
Secondary: PublicJohn F Ross Collegiate and Vocational Institute
Secondary: Public

