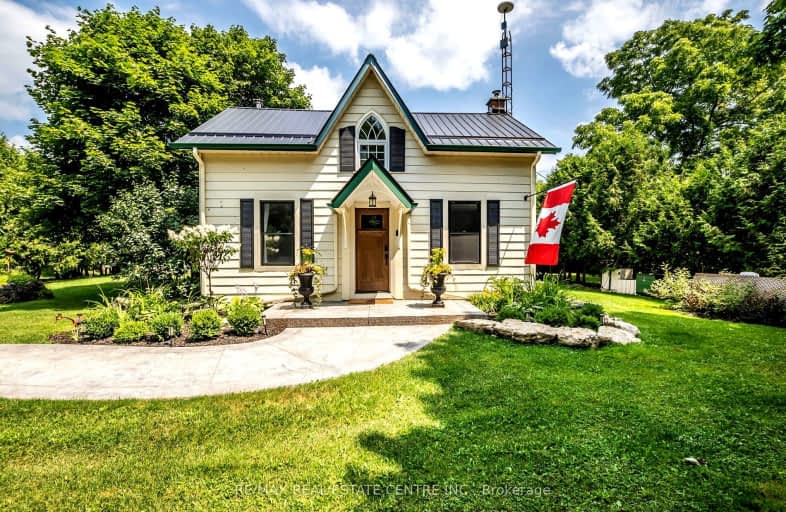Car-Dependent
- Almost all errands require a car.
0
/100
Somewhat Bikeable
- Most errands require a car.
41
/100

École élémentaire L'Odyssée
Elementary: Public
10.93 km
Eramosa Public School
Elementary: Public
2.73 km
Brant Avenue Public School
Elementary: Public
9.77 km
St Patrick Catholic School
Elementary: Catholic
9.99 km
Edward Johnson Public School
Elementary: Public
11.20 km
Waverley Drive Public School
Elementary: Public
10.37 km
St John Bosco Catholic School
Secondary: Catholic
13.72 km
Our Lady of Lourdes Catholic School
Secondary: Catholic
13.19 km
St James Catholic School
Secondary: Catholic
12.05 km
Centre Wellington District High School
Secondary: Public
8.71 km
Guelph Collegiate and Vocational Institute
Secondary: Public
13.77 km
John F Ross Collegiate and Vocational Institute
Secondary: Public
11.67 km
-
Eastview Community Park
Guelph ON 9.59km -
Morningcrest Park
Guelph ON 9.94km -
Rockmosa Park & Splash Pad
74 Christie St, Rockwood ON N0B 2K0 10.19km
-
RBC Royal Bank
100 Saint Andrew St E, Fergus ON N1M 1P8 10.46km -
TD Bank Financial Group
298 St Andrew St W, Fergus ON N1M 1N7 10.48km -
CIBC
301 Saint Andrew St W, Fergus ON N1M 1P1 10.52km


