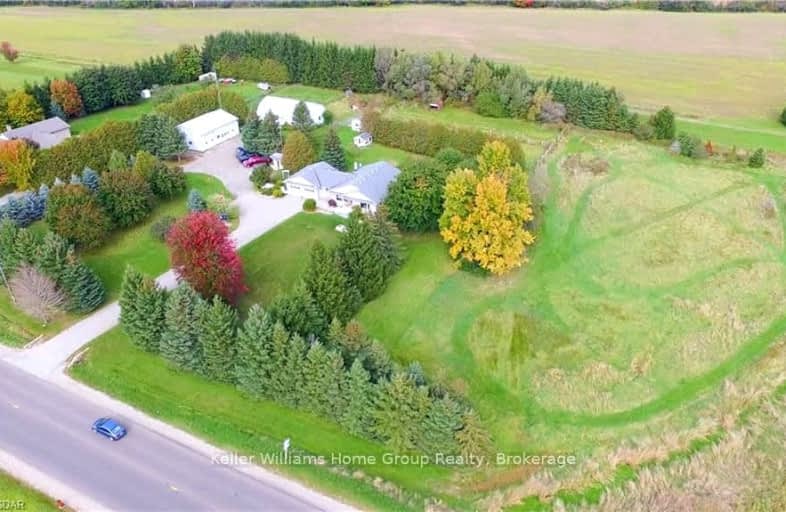Added 2 weeks ago

-
Type: Detached
-
Style: Bungalow
-
Lot Size: 579.83 x 429 Acres
-
Age: 16-30 years
-
Taxes: $7,583 per year
-
Days on Site: 11 Days
-
Added: Nov 29, 2024 (2 weeks ago)
-
Updated:
-
Last Checked: 3 hours ago
-
MLS®#: X11822963
-
Listed By: Keller williams home group realty
Discover the allure of this 5.4-acre property with changes to the zoning for HOME OCCUPATION TRADES, where a charming 3-bedroom, 2.5-bathroom bungalow awaits, built in 1996 and ideally nestled between Guelph and Elora. Step inside, the open-concept kitchen and dining area (flooring 2023), offering a spacious layout with ample counter and cupboard space. The primary bedroom boasts its own en-suite bathroom and generous double closets, while two additional well-proportioned bedrooms and a 4-piece bathroom on the main floor. Adjacent, a convenient laundry room opens onto a freshly painted wooden deck overlooking the serene apple orchard. Notably, a new ($60,000)Septic was installed in 2022. Venture downstairs to discover a bright walkout basement with french doors that lead out to a stone patio, perfect for entertaining. This lower level unveils a sprawling family games and theatre room complemented by a wood-burning fireplace, a practical 2-piece bathroom, and two versatile bonus rooms - ideal for storage, an office, or an invigorating workout space for an active family. A well constructed 32' x 56' 2-stall barn with a drive shed and fenced area awaits. This adaptable structure offers shelter for your animals and secure equipment storage, featuring additional storage on the upper level - an invaluable asset for your hobby farming pursuits. Adding to the property is a professional 36' x 48' workshop constructed in 2009, perfect for A Home Occupation boasting two bay doors, and a concrete floor. Designed for functionality, this workshop accommodates craftsmen, home mechanics, or woodworking enthusiasts with its 3 Phase, 600 Volt, 200 AMP Service in 2011 and separate meter, providing ample space for tools and materials. Completing this idyllic Hobby Farm are a potting shed, a flourishing raspberry bush, and an apple orchard - all nurtured without pesticides. Moreover, meticulously maintained kennels equipped with water and electricity onsite.
Upcoming Open Houses
We do not have information on any open houses currently scheduled.
Schedule a Private Tour -
Contact Us
Property Details
Facts for 5819 WELLINGTON CTY RD 7, RR.5 Road, Guelph/Eramosa
Property
Status: Sale
Property Type: Detached
Style: Bungalow
Age: 16-30
Area: Guelph/Eramosa
Community: Rural Guelph/Eramosa
Availability Date: flexible
Assessment Amount: $672,000
Assessment Year: 2024
Inside
Bedrooms: 3
Bathrooms: 3
Kitchens: 1
Rooms: 10
Air Conditioning: Central Air
Fireplace: Yes
Laundry: Ensuite
Washrooms: 3
Utilities
Electricity: Yes
Cable: Available
Telephone: Yes
Building
Basement: W/O
Basement 2: Walk-Up
Heat Type: Forced Air
Heat Source: Oil
Exterior: Concrete
Exterior: Vinyl Siding
Elevator: N
UFFI: No
Water Supply Type: Cistern
Special Designation: Unknown
Other Structures: Barn
Other Structures: Greenhouse
Parking
Driveway: Circular
Garage Spaces: 2
Garage Type: Attached
Covered Parking Spaces: 8
Total Parking Spaces: 10
Fees
Tax Year: 2024
Tax Legal Description: NICHOL CON 9 PT LT 1 RP 61R4266 PART 7PT EXCEPT PART 1 61R4912 G
Taxes: $7,583
Highlights
Feature: Fenced Yard
Feature: Golf
Land
Cross Street: North on HWy 6 to we
Municipality District: Guelph/Eramosa
Fronting On: West
Parcel Number: 713720057
Pool: None
Sewer: Septic
Lot Depth: 429 Acres
Lot Frontage: 579.83 Acres
Acres: 5-9.99
Zoning: Agr
Easements Restrictions: Conserv Regs
Additional Media
- Virtual Tour: https://www.myvisuallistings.com/vtnb/342307
Rooms
Room details for 5819 WELLINGTON CTY RD 7, RR.5 Road, Guelph/Eramosa
| Type | Dimensions | Description |
|---|---|---|
| Living Main | 4.52 x 6.12 | Bay Window, Hardwood Floor |
| Dining Main | 3.70 x 5.02 | Bay Window, Laminate |
| Kitchen Main | 3.63 x 3.65 | Laminate, Pantry |
| Prim Bdrm Main | 4.34 x 4.62 | Laminate, Semi Ensuite |
| Bathroom Main | 2.51 x 2.77 | |
| Bathroom Lower | 1.37 x 1.80 | |
| Br Main | 3.63 x 4.62 | |
| Br Main | 2.99 x 3.50 | |
| Laundry Main | 3.40 x 3.07 | Laminate |
| Family Lower | 4.57 x 9.72 | Laminate |
| Games Lower | 3.55 x 4.57 | |
| Other Lower | 3.04 x 5.51 |
| X1087582 | Dec 31, 2024 |
Removed For Sale |
|
| Oct 11, 2024 |
Listed For Sale |
$1,795,000 | |
| X1182296 | Nov 29, 2024 |
Active For Sale |
$1,795,000 |
| X1087582 Removed | Dec 31, 2024 | For Sale |
| X1087582 Listed | Oct 11, 2024 | $1,795,000 For Sale |
| X1182296 Active | Nov 29, 2024 | $1,795,000 For Sale |
Car-Dependent
- Almost all errands require a car.

École élémentaire publique L'Héritage
Elementary: PublicChar-Lan Intermediate School
Elementary: PublicSt Peter's School
Elementary: CatholicHoly Trinity Catholic Elementary School
Elementary: CatholicÉcole élémentaire catholique de l'Ange-Gardien
Elementary: CatholicWilliamstown Public School
Elementary: PublicÉcole secondaire publique L'Héritage
Secondary: PublicCharlottenburgh and Lancaster District High School
Secondary: PublicSt Lawrence Secondary School
Secondary: PublicÉcole secondaire catholique La Citadelle
Secondary: CatholicHoly Trinity Catholic Secondary School
Secondary: CatholicCornwall Collegiate and Vocational School
Secondary: Public

