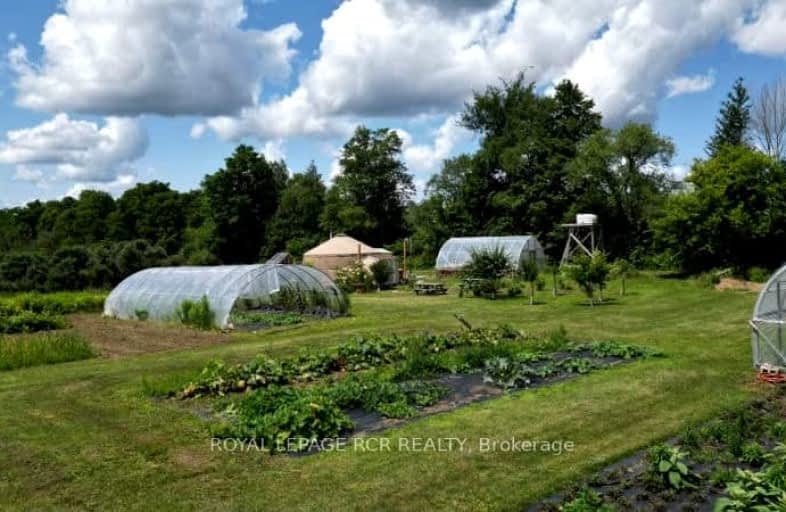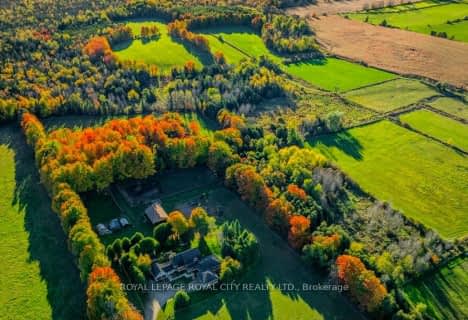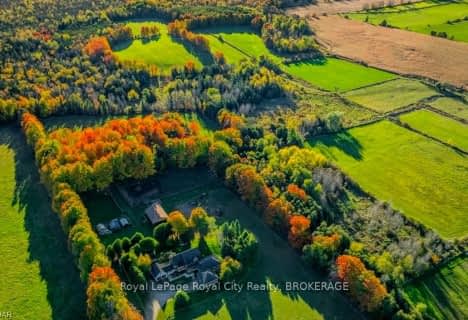
Car-Dependent
- Almost all errands require a car.
Somewhat Bikeable
- Almost all errands require a car.

Ross R MacKay Public School
Elementary: PublicEramosa Public School
Elementary: PublicEast Garafraxa Central Public School
Elementary: PublicSt John Brebeuf Catholic School
Elementary: CatholicErin Public School
Elementary: PublicBrisbane Public School
Elementary: PublicDufferin Centre for Continuing Education
Secondary: PublicActon District High School
Secondary: PublicErin District High School
Secondary: PublicWestside Secondary School
Secondary: PublicCentre Wellington District High School
Secondary: PublicOrangeville District Secondary School
Secondary: Public-
Tipsy Fox
9603 Sideroad 17, Erin, ON N0B 1T0 7.67km -
Bushholme Inn
156 Main Street, Erin, ON N0B 1T0 8.73km -
Chompin at The Bit Bar & Grille
148 Main St N, Rockwood, ON N0B 2K0 15.6km
-
Jess For You Cafe & Baked Goods
109 Trafalgar Road, Erin, ON N0B 13.24km -
Tim Hortons
4 Thompson Crescent, Erin, ON N0B 1T0 8.02km -
Tin Roof Cafe
4 Main Street, Erin, ON N0B 1T0 9.19km
-
Forge Team
250 St. Andrew Street E, Fergus, ON N1M 1R1 17.29km -
GoodLife Fitness
50 Fourth Ave, Zehr's Plaza, Orangeville, ON L9W 4P1 19.65km -
Anytime Fitness
372 Speedvale Ave E, Unit 6, Guelph, ON N1E 1N5 22.36km
-
Zehrs
800 Tower Street S, Fergus, ON N1M 2R3 17.14km -
Shoppers Drug Mart
710 Tower Street S, Fergus, ON N1M 2R3 17.27km -
Shoppers Drug Mart
475 Broadway, Orangeville, ON L9W 2Y9 17.6km
-
Tina’s Homemade Cooking
90 Trafalgar Road, Erin, ON N0B 1Z0 4.12km -
Daferner's European Meat & Delicatessens
9 Main Street, Erin, ON N0B 1T0 4.15km -
FanJoy Restaurant & Bar
100 Trafalgar Road N, Hillsburgh, ON N0B 1Z0 4.17km
-
Orangeville Mall
150 First Street, Orangeville, ON L9W 3T7 20.11km -
Elora Mews
45 Mill Stret W, Elora, ON N0B 1S0 22.45km -
Halton Hills Shopping Centre
235 Guelph Street, Halton Hills, ON L7G 4A8 25.26km
-
Marc's Valu-Mart
134 Main Street, Erin, ON N0B 1T0 8.76km -
East Side Shell
290 Scotland Street, Fergus, ON N1M 2B6 16.56km -
MacMillan's
6834 Highway 7 W, Acton, ON L7J 2L7 16.54km
-
LCBO
97 Parkside Drive W, Fergus, ON N1M 3M5 18.03km -
Royal City Brewing
199 Victoria Road, Guelph, ON N1E 23.37km -
LCBO
615 Scottsdale Drive, Guelph, ON N1G 3P4 27.74km
-
Esso
Hillsburgh, Hillsburgh, ON N0B 4.12km -
Peel Heating & Air Conditioning
3615 Laird Road, Units 19-20, Mississauga, ON L5L 5Z8 46.1km -
The Fireside Group
71 Adesso Drive, Unit 2, Vaughan, ON L4K 3C7 51.9km
-
Mustang Drive In
5012 Jones Baseline, Eden Mills, ON N0B 1P0 20.69km -
The Book Shelf
41 Quebec Street, Guelph, ON N1H 2T1 24.55km -
The Bookshelf Cinema
41 Quebec Street, 2nd Floor, Guelph, ON N1H 2T1 24.56km
-
Orangeville Public Library
1 Mill Street, Orangeville, ON L9W 2M2 18.87km -
Halton Hills Public Library
9 Church Street, Georgetown, ON L7G 2A3 23.37km -
Guelph Public Library
100 Norfolk Street, Guelph, ON N1H 4J6 24.56km
-
Groves Memorial Community Hospital
395 Street David Street N, Fergus, ON N1M 2J9 17.68km -
Headwaters Health Care Centre
100 Rolling Hills Drive, Orangeville, ON L9W 4X9 19.71km -
Georgetown Hospital
1 Princess Anne Drive, Georgetown, ON L7G 2B8 23.15km
-
Houndhouse Boarding
5606 6 Line, Hillsburgh ON 6.48km -
Belfountain Conservation Area
10 Credit St, Orangeville ON L7K 0E5 13.47km -
Fendley Park Orangeville
Montgomery Rd (Riddell Road), Orangeville ON 16.63km
-
RBC Royal Bank
118 Main St S (Highway 7), Rockwood ON N0B 2K0 15.67km -
President's Choice Financial
800 Tower St S, Fergus ON N1M 2R3 17.15km -
CIBC
301 Saint Andrew St W, Fergus ON N1M 1P1 17.75km



