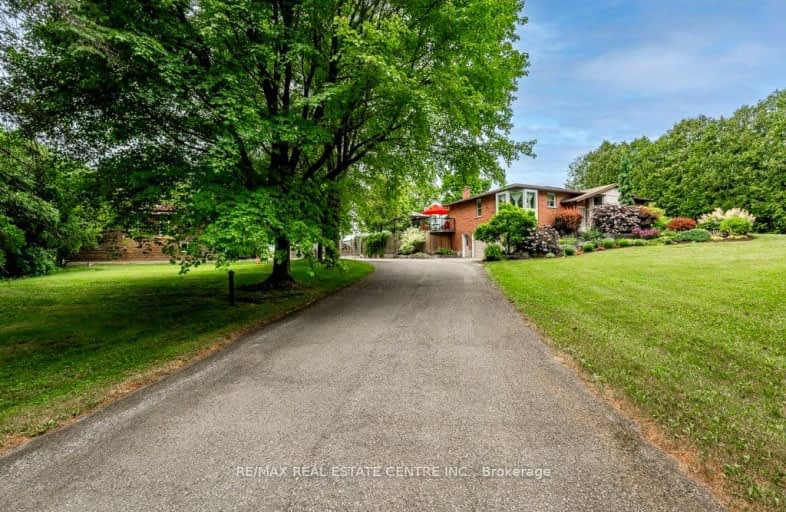Car-Dependent
- Almost all errands require a car.
2
/100
Somewhat Bikeable
- Almost all errands require a car.
23
/100

Gateway Drive Public School
Elementary: Public
3.73 km
St Francis of Assisi Catholic School
Elementary: Catholic
4.12 km
St Peter Catholic School
Elementary: Catholic
4.80 km
Westwood Public School
Elementary: Public
4.86 km
Taylor Evans Public School
Elementary: Public
4.04 km
Mitchell Woods Public School
Elementary: Public
4.03 km
St John Bosco Catholic School
Secondary: Catholic
7.15 km
College Heights Secondary School
Secondary: Public
5.46 km
Our Lady of Lourdes Catholic School
Secondary: Catholic
6.88 km
Jacob Hespeler Secondary School
Secondary: Public
8.34 km
Guelph Collegiate and Vocational Institute
Secondary: Public
6.72 km
Centennial Collegiate and Vocational Institute
Secondary: Public
5.70 km
-
Dunhill Place Park
6 Burton Rd (Burton Rd and Kipling Av), Guelph ON N1H 8A7 4.04km -
Kortright Waterfowl Park
305 Niska Rd, Guelph ON N1H 6J3 4.62km -
Dovercliffe Park
ON 4.78km
-
CIBC
715 Wellington St W, Guelph ON N1H 8L8 4.34km -
RBC Royal Bank
117 Silvercreek Pky N (at Willow Rd.), Guelph ON N1H 3T2 5.72km -
BMO Bank of Montreal
Stone Rd E, Guelph ON 6.04km


