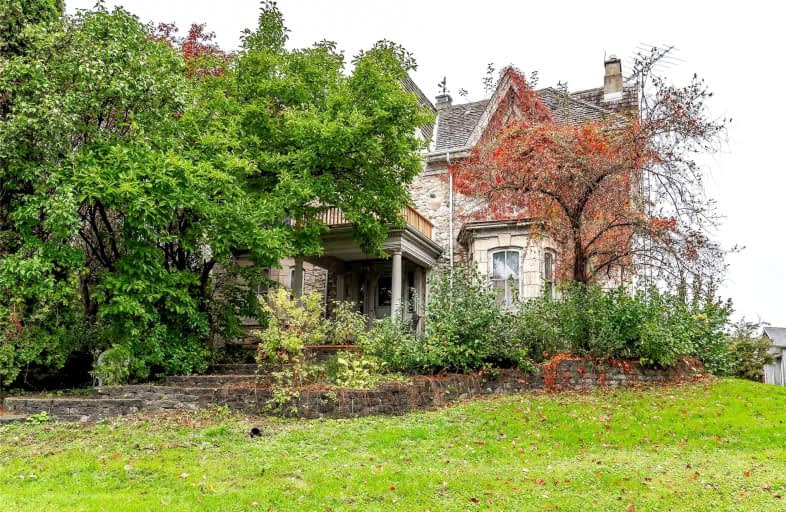Sold on Jan 17, 2022
Note: Property is not currently for sale or for rent.

-
Type: Detached
-
Style: 2-Storey
-
Size: 3500 sqft
-
Lot Size: 497 x 0 Feet
-
Age: 100+ years
-
Taxes: $5,135 per year
-
Days on Site: 83 Days
-
Added: Oct 26, 2021 (2 months on market)
-
Updated:
-
Last Checked: 1 month ago
-
MLS®#: X5413929
-
Listed By: Royal lepage royal city realty ltd., brokerage
Impressive Property! 10 Acres With A Home Built In 1871. Full Stone Exterior, Cedar Shake Roof, 3800+ Sq Ft, 4+ Bedrooms, 6 Car Garage. Geothermal Heat Plus 3 Wood Stoves. Walnut Grove Plus Many Large Trees On Property. Massive Stone Garden Leads To Front Entrance.
Property Details
Facts for 8321 Wellington Road 124, Guelph/Eramosa
Status
Days on Market: 83
Last Status: Sold
Sold Date: Jan 17, 2022
Closed Date: May 31, 2022
Expiry Date: Feb 28, 2022
Sold Price: $2,301,500
Unavailable Date: Jan 17, 2022
Input Date: Oct 26, 2021
Prior LSC: Listing with no contract changes
Property
Status: Sale
Property Type: Detached
Style: 2-Storey
Size (sq ft): 3500
Age: 100+
Area: Guelph/Eramosa
Community: Rural Guelph/Eramosa
Availability Date: 90+ Days
Assessment Amount: $495,000
Assessment Year: 2021
Inside
Bedrooms: 4
Bathrooms: 3
Kitchens: 1
Rooms: 12
Den/Family Room: Yes
Air Conditioning: Central Air
Fireplace: Yes
Laundry Level: Upper
Central Vacuum: Y
Washrooms: 3
Building
Basement: Full
Basement 2: Unfinished
Heat Type: Other
Heat Source: Other
Exterior: Stone
Water Supply Type: Drilled Well
Water Supply: Well
Special Designation: Unknown
Parking
Driveway: Private
Garage Spaces: 6
Garage Type: Detached
Covered Parking Spaces: 20
Total Parking Spaces: 26
Fees
Tax Year: 2021
Tax Legal Description: * See Mortgage Comments For Full Legal Description
Taxes: $5,135
Highlights
Feature: Grnbelt/Cons
Feature: Wooded/Treed
Land
Cross Street: Wellington Rd 124/Fo
Municipality District: Guelph/Eramosa
Fronting On: East
Parcel Number: 711800005
Pool: None
Sewer: Septic
Lot Frontage: 497 Feet
Acres: 10-24.99
Zoning: Agriculture - Fa
Additional Media
- Virtual Tour: https://unbranded.youriguide.com/8321_wellington_rd_124_guelph_eramosa_on/
Rooms
Room details for 8321 Wellington Road 124, Guelph/Eramosa
| Type | Dimensions | Description |
|---|---|---|
| Foyer Main | 2.74 x 2.74 | |
| Living Main | 4.60 x 6.32 | Bay Window, Fireplace, Hardwood Floor |
| Dining Main | 3.43 x 4.52 | |
| Breakfast Main | 4.72 x 5.38 | |
| Kitchen Main | 4.50 x 7.44 | Double Sink, Hardwood Floor |
| Family Main | 4.85 x 5.44 | |
| Den Main | 2.92 x 4.24 | |
| Prim Bdrm 2nd | 4.17 x 6.20 | Broadloom, 3 Pc Ensuite |
| Br 2nd | 4.50 x 4.78 | |
| Br 2nd | 3.25 x 3.61 | |
| Br 2nd | 4.19 x 4.22 | |
| Other 2nd | 3.02 x 3.40 |
| XXXXXXXX | XXX XX, XXXX |
XXXX XXX XXXX |
$X,XXX,XXX |
| XXX XX, XXXX |
XXXXXX XXX XXXX |
$X,XXX,XXX |
| XXXXXXXX XXXX | XXX XX, XXXX | $2,301,500 XXX XXXX |
| XXXXXXXX XXXXXX | XXX XX, XXXX | $2,154,000 XXX XXXX |

Sacred Heart Catholic School
Elementary: CatholicEramosa Public School
Elementary: PublicEcole Harris Mill Public School
Elementary: PublicRockwood Centennial Public School
Elementary: PublicKen Danby Public School
Elementary: PublicHoly Trinity Catholic School
Elementary: CatholicDay School -Wellington Centre For ContEd
Secondary: PublicSt John Bosco Catholic School
Secondary: CatholicOur Lady of Lourdes Catholic School
Secondary: CatholicSt James Catholic School
Secondary: CatholicGuelph Collegiate and Vocational Institute
Secondary: PublicJohn F Ross Collegiate and Vocational Institute
Secondary: Public

