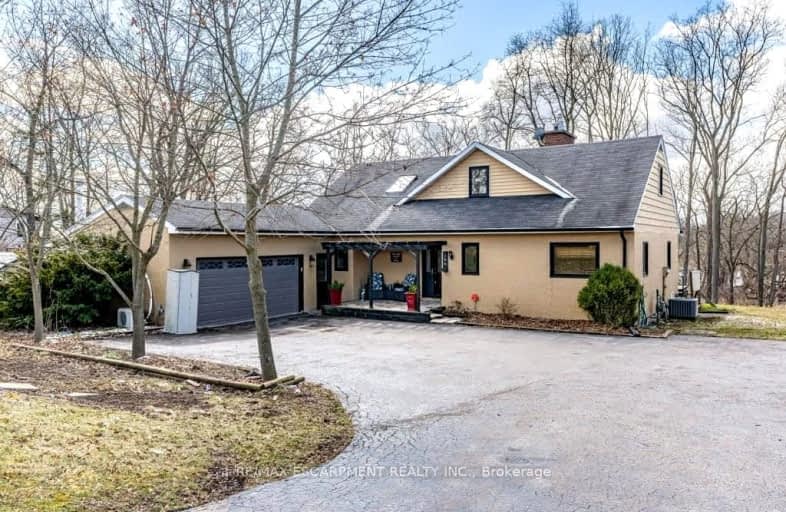Car-Dependent
- Almost all errands require a car.
Somewhat Bikeable
- Most errands require a car.

St. Stephen's School
Elementary: CatholicSeneca Central Public School
Elementary: PublicSt. Patrick's School
Elementary: CatholicOneida Central Public School
Elementary: PublicJ L Mitchener Public School
Elementary: PublicRiver Heights School
Elementary: PublicHagersville Secondary School
Secondary: PublicCayuga Secondary School
Secondary: PublicMcKinnon Park Secondary School
Secondary: PublicSt. Jean de Brebeuf Catholic Secondary School
Secondary: CatholicBishop Ryan Catholic Secondary School
Secondary: CatholicSt. Thomas More Catholic Secondary School
Secondary: Catholic-
The Argyle St Grill
345 Argyle Street S, Caledonia, ON N3W 2L7 7.76km -
Ye Olde Fisherville Restaurant
2 Erie Avenue S, Fisherville, ON N0A 1G0 15.24km -
Main 88 Pizza Pub
88 Main Street S, Hagersville, ON N0A 1H0 15.29km
-
Tim Hortons
360 Argyle Street S, Caledonia, ON N3W 1K8 7.66km -
McDonald's
282 Argyle Street S, Caledonia, ON N3W 1K7 7.71km -
Collabria Cafe
282 Argyle Street S, Haldimand, ON N3W 1K7 7.76km
-
GoodLife Fitness
1070 Stone Church Road E, Hamilton, ON L8W 3K8 20.44km -
5 Star Fitness & Nutrition
1215 Stonechurch Road E, Hamilton, ON L8W 2C6 20.57km -
GoodLife Fitness
1550 Upper James Street, Hamilton, ON L9B 2L6 20.68km
-
Rymal Gage Pharmacy
153 - 905 Rymal Rd E, Hamilton, ON L8W 3M2 19.75km -
People's PharmaChoice
30 Rymal Road E, Unit 4, Hamilton, ON L9B 1T7 20.47km -
Hauser’s Pharmacy & Home Healthcare
1010 Upper Wentworth Street, Hamilton, ON L9A 4V9 22.21km
-
Tastebudz Pizza
322 Argyle Street S, Haldimand, ON N3W 2K2 7.63km -
Twisted Lemon
3 Norton St W, Cayuga, ON N0A 1E0 7.64km -
McDonald's
282 Argyle Street S, Caledonia, ON N3W 1K7 7.71km
-
Upper James Square
1508 Upper James Street, Hamilton, ON L9B 1K3 20.95km -
CF Lime Ridge
999 Upper Wentworth Street, Hamilton, ON L9A 4X5 22.21km -
Ancaster Town Plaza
73 Wilson Street W, Hamilton, ON L9G 1N1 23.66km
-
Zehrs
322 Argyle Street S, Caledonia, ON N3W 1K8 7.66km -
Fresh Cut Fries
Argyle Street, Caledonia, ON 8km -
Foodland
18 Talbot Street E, Cayuga, ON N0A 1E0 7.89km
-
Liquor Control Board of Ontario
233 Dundurn Street S, Hamilton, ON L8P 4K8 26.34km -
LCBO
1149 Barton Street E, Hamilton, ON L8H 2V2 26.73km -
The Beer Store
396 Elizabeth St, Burlington, ON L7R 2L6 35.03km
-
Barbecues Galore
1-3100 Harvester Road, Burlington, ON L7N 3W8 37.91km -
Norfolk Fireplace & Vac
Simcoe, ON N3Y 2N3 40.1km -
Camo Gas Repair
457 Fitch Street, Welland, ON L3C 4W7 49.59km
-
Cineplex Cinemas Hamilton Mountain
795 Paramount Dr, Hamilton, ON L8J 0B4 20.42km -
Starlite Drive In Theatre
59 Green Mountain Road E, Stoney Creek, ON L8J 2W3 22.72km -
Cineplex Cinemas- Ancaster
771 Golf Links Road, Ancaster, ON L9G 3K9 24.03km
-
Hamilton Public Library
100 Mohawk Road W, Hamilton, ON L9C 1W1 23.66km -
Dunnville Public Library
317 Chestnut Street, Dunnville, ON N1A 2H4 25.46km -
H.G. Thode Library
1280 Main Street W, Hamilton, ON L8S 27.21km
-
St Peter's Residence
125 Av Redfern, Hamilton, ON L9C 7W9 24.94km -
Juravinski Cancer Centre
699 Concession Street, Hamilton, ON L8V 5C2 24.97km -
Juravinski Hospital
711 Concession Street, Hamilton, ON L8V 5C2 24.92km
-
Binbrook Conservation Area
4110 Harrison Rd, Binbrook ON L0R 1C0 11.28km -
Branthaven Fairgrounds
222 Fall Fair Way, Ontario 13.57km -
Hagersville Park
Hagersville ON 14.77km
-
BMO Bank of Montreal
351 Argyle St S, Caledonia ON N3W 1K7 7.78km -
President's Choice Financial ATM
221 Argyle St S, Caledonia ON N3W 1K7 7.84km -
Hald-Nor Comm Credit Union Ltd
18 Talbot St E, Cayuga ON N0A 1E0 7.97km


