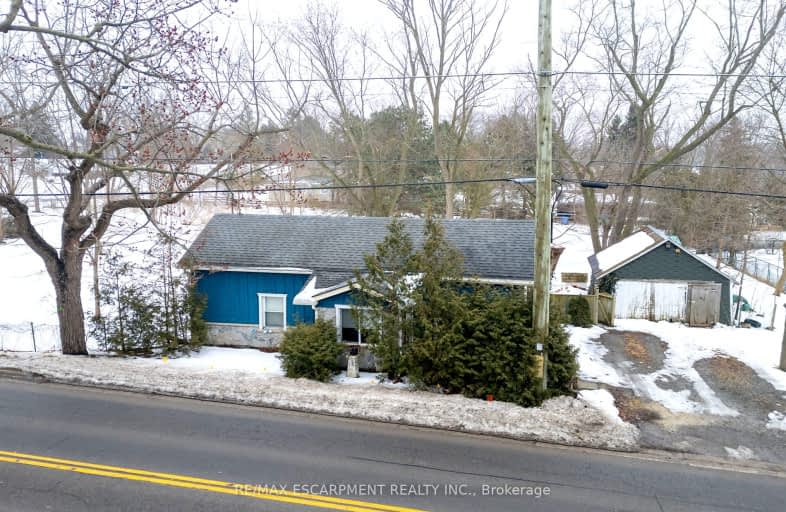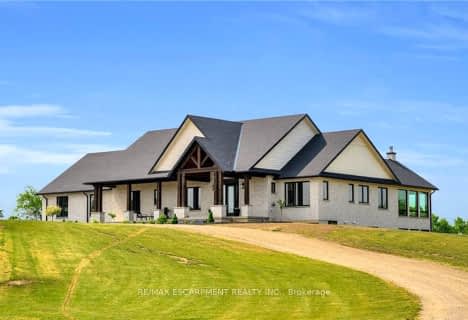Car-Dependent
- Almost all errands require a car.
Somewhat Bikeable
- Most errands require a car.

St. Stephen's School
Elementary: CatholicSeneca Central Public School
Elementary: PublicSt. Patrick's School
Elementary: CatholicOneida Central Public School
Elementary: PublicCaledonia Centennial Public School
Elementary: PublicRiver Heights School
Elementary: PublicHagersville Secondary School
Secondary: PublicCayuga Secondary School
Secondary: PublicMcKinnon Park Secondary School
Secondary: PublicSt. Jean de Brebeuf Catholic Secondary School
Secondary: CatholicBishop Ryan Catholic Secondary School
Secondary: CatholicSt. Thomas More Catholic Secondary School
Secondary: Catholic-
K9 Fun Zone
5285 Hwy 6, Caledonia ON N3W 1Z9 7.6km -
Binbrook Conservation Area
4110 Harrison Rd, Binbrook ON L0R 1C0 10.76km -
Lafortune Park
Caledonia ON 11.28km
-
BMO Bank of Montreal
322 Argyle St S, Caledonia ON N3W 1K8 7.16km -
President's Choice Financial ATM
322 Argyle St S, Caledonia ON N3W 1K8 7.16km -
BMO Bank of Montreal
351 Argyle St S, Caledonia ON N3W 1K7 7.25km










