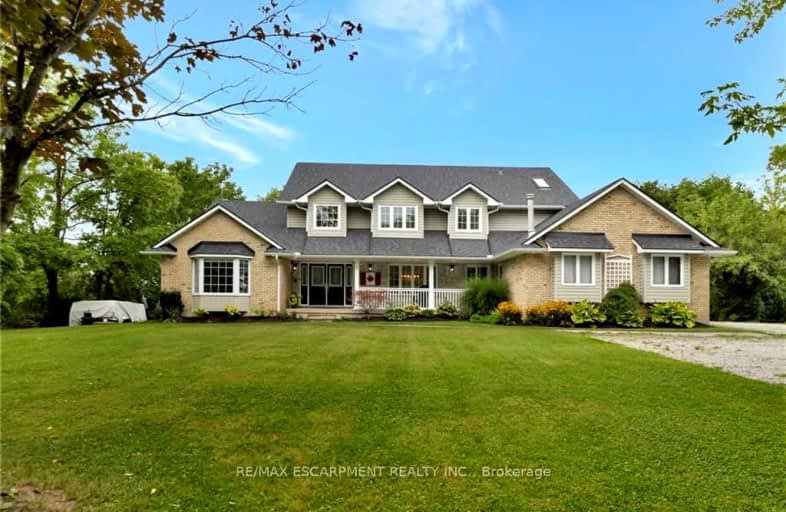
Video Tour
Car-Dependent
- Almost all errands require a car.
6
/100
Somewhat Bikeable
- Most errands require a car.
33
/100

St. Stephen's School
Elementary: Catholic
8.85 km
Seneca Central Public School
Elementary: Public
6.22 km
St. Patrick's School
Elementary: Catholic
7.37 km
Oneida Central Public School
Elementary: Public
5.52 km
Caledonia Centennial Public School
Elementary: Public
7.78 km
River Heights School
Elementary: Public
7.20 km
Hagersville Secondary School
Secondary: Public
14.72 km
Cayuga Secondary School
Secondary: Public
7.22 km
McKinnon Park Secondary School
Secondary: Public
6.78 km
St. Jean de Brebeuf Catholic Secondary School
Secondary: Catholic
19.77 km
Bishop Ryan Catholic Secondary School
Secondary: Catholic
18.41 km
St. Thomas More Catholic Secondary School
Secondary: Catholic
21.15 km
-
York Park
Ontario 0.49km -
Trailer
2431 Regional Rd, Caledonia ON 7.15km -
Lafortune Park
Caledonia ON 11.28km
-
TD Bank Financial Group
3030 Hamilton Regional Rd 56, Hamilton ON 12.63km -
TD Bank Financial Group
3030 Hwy 56, Binbrook ON L0R 1C0 12.64km -
CIBC
2140 Rymal Rd E, Hamilton ON L0R 1P0 18.64km

