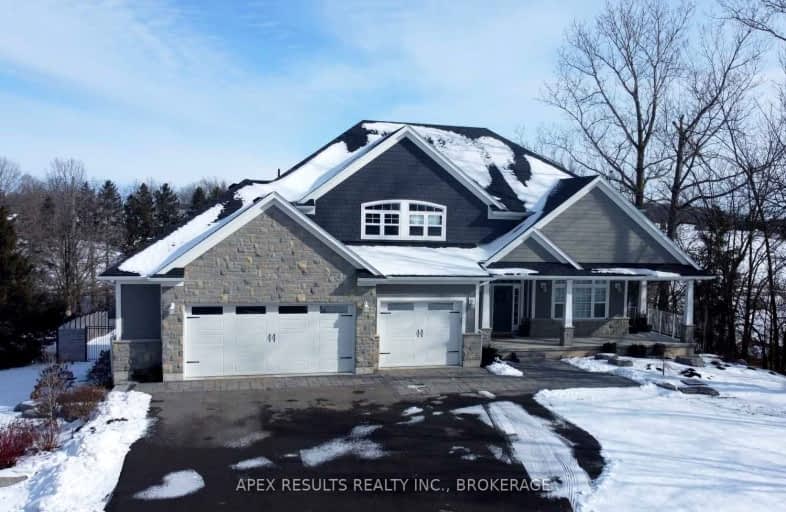Car-Dependent
- Almost all errands require a car.
0
/100
Somewhat Bikeable
- Most errands require a car.
29
/100

Seneca Central Public School
Elementary: Public
7.89 km
St. Patrick's School
Elementary: Catholic
4.23 km
Oneida Central Public School
Elementary: Public
5.62 km
Caledonia Centennial Public School
Elementary: Public
4.66 km
Notre Dame Catholic Elementary School
Elementary: Catholic
4.55 km
River Heights School
Elementary: Public
4.13 km
Hagersville Secondary School
Secondary: Public
14.86 km
Cayuga Secondary School
Secondary: Public
10.29 km
McKinnon Park Secondary School
Secondary: Public
3.84 km
St. Jean de Brebeuf Catholic Secondary School
Secondary: Catholic
17.46 km
Bishop Ryan Catholic Secondary School
Secondary: Catholic
16.68 km
St. Thomas More Catholic Secondary School
Secondary: Catholic
18.39 km
-
Ruthven Park
243 Haldimand Hwy 54, Cayuga ON N0A 1E0 8.1km -
Binbrook Conservation Area
ON 8.59km -
Binbrook Conservation Area
4110 Harrison Rd, Binbrook ON L0R 1C0 9.69km
-
Hald-Nor Community Credit Union Ltd
22 Caithness St E, Caledonia ON N3W 1B7 4.33km -
CIBC
31 Argyle St N, Caledonia ON N3W 1B6 4.39km -
Firstontario Credit Union
5 Talbot Cayuga E, Cayuga ON N0A 1E0 11.82km


