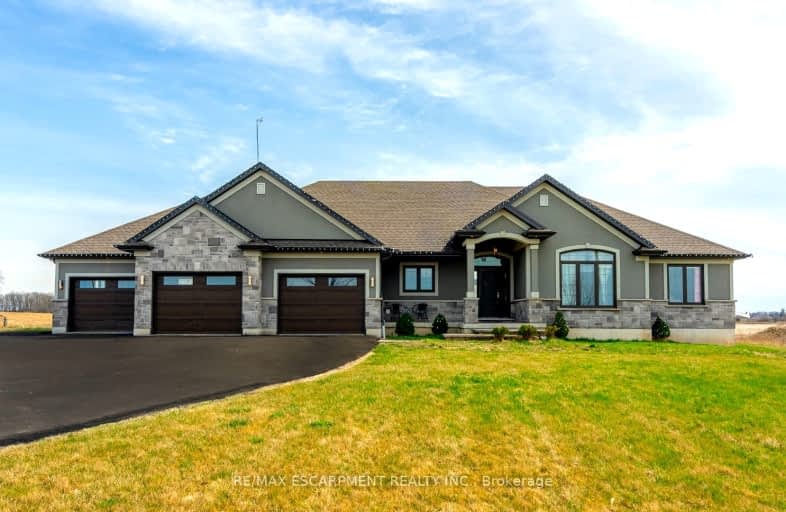Car-Dependent
- Almost all errands require a car.
5
/100
Somewhat Bikeable
- Most errands require a car.
25
/100

Seneca Central Public School
Elementary: Public
5.73 km
St. Patrick's School
Elementary: Catholic
7.07 km
Oneida Central Public School
Elementary: Public
6.14 km
Caledonia Centennial Public School
Elementary: Public
7.50 km
Notre Dame Catholic Elementary School
Elementary: Catholic
7.26 km
River Heights School
Elementary: Public
6.96 km
Hagersville Secondary School
Secondary: Public
15.42 km
Cayuga Secondary School
Secondary: Public
7.85 km
McKinnon Park Secondary School
Secondary: Public
6.63 km
Saltfleet High School
Secondary: Public
18.96 km
St. Jean de Brebeuf Catholic Secondary School
Secondary: Catholic
18.99 km
Bishop Ryan Catholic Secondary School
Secondary: Catholic
17.59 km
-
York Park
Ontario 1.32km -
Ancaster Dog Park
Caledonia ON 7.76km -
Williamson Woods Park
306 Orkney St W, Caledonia ON 8.29km
-
President's Choice Financial ATM
322 Argyle St S, Caledonia ON N3W 1K8 7.06km -
CIBC
307 Argyle St, Caledonia ON N3W 1K7 7.12km -
CIBC
2 Talbot St E, Cayuga ON N0A 1E0 9.3km


