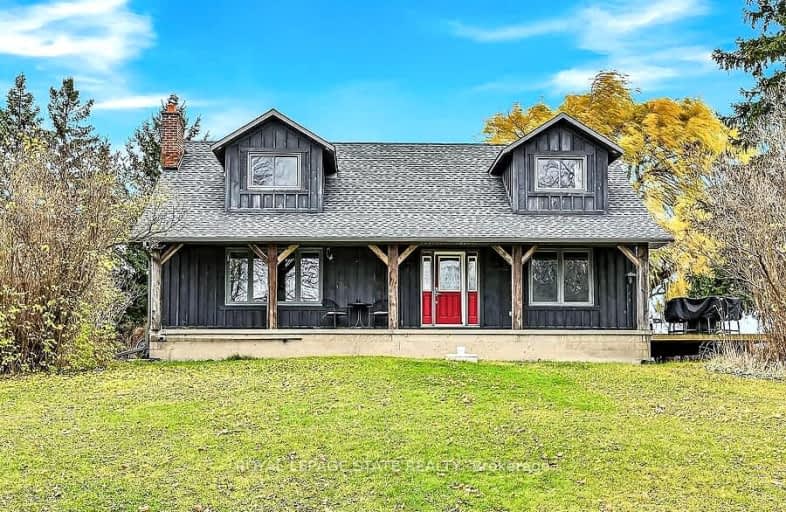Car-Dependent
- Almost all errands require a car.
0
/100
Somewhat Bikeable
- Most errands require a car.
26
/100

Seneca Central Public School
Elementary: Public
5.67 km
St. Patrick's School
Elementary: Catholic
6.18 km
Oneida Central Public School
Elementary: Public
6.93 km
Caledonia Centennial Public School
Elementary: Public
6.65 km
Notre Dame Catholic Elementary School
Elementary: Catholic
6.76 km
River Heights School
Elementary: Public
6.20 km
Cayuga Secondary School
Secondary: Public
9.28 km
McKinnon Park Secondary School
Secondary: Public
6.02 km
Saltfleet High School
Secondary: Public
17.63 km
St. Jean de Brebeuf Catholic Secondary School
Secondary: Catholic
17.52 km
Bishop Ryan Catholic Secondary School
Secondary: Catholic
16.18 km
St. Thomas More Catholic Secondary School
Secondary: Catholic
19.00 km


