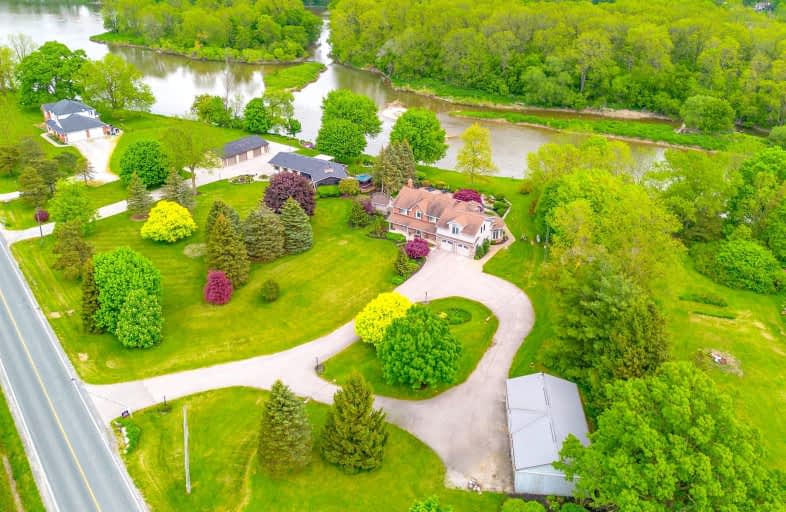Car-Dependent
- Almost all errands require a car.
Somewhat Bikeable
- Most errands require a car.

St. Stephen's School
Elementary: CatholicSeneca Central Public School
Elementary: PublicSt. Patrick's School
Elementary: CatholicOneida Central Public School
Elementary: PublicJ L Mitchener Public School
Elementary: PublicRiver Heights School
Elementary: PublicHagersville Secondary School
Secondary: PublicCayuga Secondary School
Secondary: PublicMcKinnon Park Secondary School
Secondary: PublicSaltfleet High School
Secondary: PublicSt. Jean de Brebeuf Catholic Secondary School
Secondary: CatholicBishop Ryan Catholic Secondary School
Secondary: Catholic-
The Argyle St Grill
345 Argyle Street S, Caledonia, ON N3W 2L7 9.29km -
Ye Olde Fisherville Restaurant
2 Erie Avenue S, Fisherville, ON N0A 1G0 13.93km -
Main 88 Pizza Pub
88 Main Street S, Hagersville, ON N0A 1H0 15.45km
-
Tim Hortons
360 Argyle St South, Caledonia, ON N3W 1K8 9.18km -
McDonald's
282 Argyle Street S, Caledonia, ON N3W 1K7 9.26km -
Collabria Cafe
282 Argyle Street S, Haldimand, ON N3W 1K7 9.31km
-
Rymal Gage Pharmacy
153 - 905 Rymal Rd E, Hamilton, ON L8W 3M2 21.06km -
People's PharmaChoice
30 Rymal Road E, Unit 4, Hamilton, ON L9B 1T7 21.91km -
Hauser’s Pharmacy & Home Healthcare
1010 Upper Wentworth Street, Hamilton, ON L9A 4V9 23.58km
-
Twisted Lemon
3 Norton St W, Cayuga, ON N0A 1E0 6.05km -
Back 40 Bar And Grill
7 Cayuga Street N, Cayuga, Haldimand, ON N0A 1E0 6.32km -
Godfathers
20 Talbot Street W, Cayuga, ON N0A 1E0 6.34km
-
Upper James Square
1508 Upper James Street, Hamilton, ON L9B 1K3 22.39km -
CF Lime Ridge
999 Upper Wentworth Street, Hamilton, ON L9A 4X5 23.56km -
Ancaster Town Plaza
73 Wilson Street W, Hamilton, ON L9G 1N1 25.27km
-
Food Basics
201 Argyle Street N, Unit 187, Caledonia, ON N3W 1K9 10.08km -
FreshCo
2525 Hamilton Regional Road 56, Hamilton, ON L0R 1C0 14.75km -
Healthy Planet Hamilton
2180 Rymal Rd, Unit F5, Hamilton, ON L0R 1P0 20.39km
-
Liquor Control Board of Ontario
233 Dundurn Street S, Hamilton, ON L8P 4K8 27.78km -
LCBO
1149 Barton Street E, Hamilton, ON L8H 2V2 27.96km -
The Beer Store
396 Elizabeth St, Burlington, ON L7R 2L6 36.26km
-
Mark's General Contracting
51 Blake Street, Hamilton, ON L8M 2S4 26.99km -
Shipton's Heating & Cooling
141 Kenilworth Avenue N, Hamilton, ON L8H 4R9 27.29km -
Barbecues Galore
3100 Harvester Road, Suite 1, Burlington, ON L7N 3W8 39.18km
-
Cineplex Cinemas Hamilton Mountain
795 Paramount Dr, Hamilton, ON L8J 0B4 21.55km -
Starlite Drive In Theatre
59 Green Mountain Road E, Stoney Creek, ON L8J 2W3 23.65km -
Cineplex Cinemas Ancaster
771 Golf Links Road, Ancaster, ON L9G 3K9 25.47km
-
Dunnville Public Library
317 Chestnut Street, Dunnville, ON N1A 2H4 24.09km -
Hamilton Public Library
100 Mohawk Road W, Hamilton, ON L9C 1W1 25.09km -
H.G. Thode Library
1280 Main Street W, Hamilton, ON L8S 28.71km
-
Juravinski Cancer Centre
699 Concession Street, Hamilton, ON L8V 5C2 26.29km -
Juravinski Hospital
711 Concession Street, Hamilton, ON L8V 5C2 26.23km -
St Peter's Hospital
88 Maplewood Avenue, Hamilton, ON L8M 1W9 26.83km
-
York Park
Ontario 2.02km -
Kinsmen Club of Caledonia
151 Caithness St E, Caledonia ON N3W 1C2 9.8km -
Ancaster Dog Park
Caledonia ON 9.9km
-
CIBC
2 Talbot St E, Cayuga ON N0A 1E0 6.32km -
CIBC
3011 Binbrook Rd W, Hamilton ON 14.23km -
RBC Royal Bank
30 Main St S, Hagersville ON N0A 1H0 15.03km


