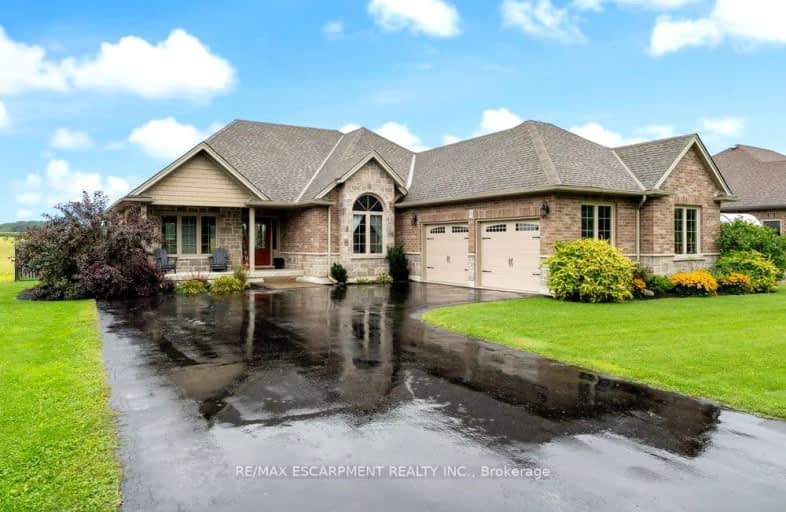Car-Dependent
- Almost all errands require a car.
Somewhat Bikeable
- Most errands require a car.

St. Stephen's School
Elementary: CatholicSeneca Central Public School
Elementary: PublicSt. Patrick's School
Elementary: CatholicOneida Central Public School
Elementary: PublicJ L Mitchener Public School
Elementary: PublicRiver Heights School
Elementary: PublicHagersville Secondary School
Secondary: PublicCayuga Secondary School
Secondary: PublicMcKinnon Park Secondary School
Secondary: PublicSaltfleet High School
Secondary: PublicSt. Jean de Brebeuf Catholic Secondary School
Secondary: CatholicBishop Ryan Catholic Secondary School
Secondary: Catholic-
The Argyle St Grill
345 Argyle Street S, Caledonia, ON N3W 2L7 7.54km -
Bobbie's Bar & Grill
2965 Homestead Drive, Mount Hope, ON L0R 1W0 15.65km -
Main 88 Pizza Pub
88 Main Street S, Hagersville, ON N0A 1H0 15.71km
-
Tim Hortons
360 Argyle Street S, Caledonia, ON N3W 1K8 7.45km -
McDonald's
282 Argyle Street S, Caledonia, ON N3W 1K7 7.47km -
Collabria Cafe
282 Argyle Street S, Haldimand, ON N3W 1K7 7.52km
-
GoodLife Fitness
1070 Stone Church Road E, Hamilton, ON L8W 3K8 19.83km -
5 Star Fitness & Nutrition
1215 Stonechurch Road E, Hamilton, ON L8W 2C6 19.96km -
GoodLife Fitness
1550 Upper James Street, Hamilton, ON L9B 2L6 20.1km
-
Rymal Gage Pharmacy
153 - 905 Rymal Rd E, Hamilton, ON L8W 3M2 19.14km -
People's PharmaChoice
30 Rymal Road E, Unit 4, Hamilton, ON L9B 1T7 19.89km -
Hauser’s Pharmacy & Home Healthcare
1010 Upper Wentworth Street, Hamilton, ON L9A 4V9 21.61km
-
Tastebudz Pizza
322 Argyle Street S, Haldimand, ON N3W 2K2 7.4km -
McDonald's
282 Argyle Street S, Caledonia, ON N3W 1K7 7.47km -
DQ Grill & Chill Restaurant
216 Argyle St S, Caledonia, ON N3W 1K8 7.51km
-
Upper James Square
1508 Upper James Street, Hamilton, ON L9B 1K3 20.37km -
CF Lime Ridge
999 Upper Wentworth Street, Hamilton, ON L9A 4X5 21.61km -
Ancaster Town Plaza
73 Wilson Street W, Hamilton, ON L9G 1N1 23.18km
-
Food Basics
201 Argyle Street N, Unit 187, Caledonia, ON N3W 1K9 8.12km -
FreshCo
2525 Hamilton Regional Road 56, Hamilton, ON L0R 1C0 13.26km -
Lococo's
400 Nebo Road, Hamilton, ON L8W 2E1 18.76km
-
Liquor Control Board of Ontario
233 Dundurn Street S, Hamilton, ON L8P 4K8 25.76km -
LCBO
1149 Barton Street E, Hamilton, ON L8H 2V2 26.12km -
The Beer Store
396 Elizabeth St, Burlington, ON L7R 2L6 34.42km
-
New Credit Variety
78 1st Line Road, Hagersville, ON N0A 1H0 13.27km -
Sams Auto
1699 Upper James Street, Hamilton, ON L9B 1K7 19.7km -
Mountain Mitsubishi
1670 Upper James Street, Hamilton, ON L9B 1K5 19.77km
-
Cineplex Cinemas Hamilton Mountain
795 Paramount Dr, Hamilton, ON L8J 0B4 19.8km -
Starlite Drive In Theatre
59 Green Mountain Road E, Stoney Creek, ON L8J 2W3 22.12km -
Cineplex Cinemas Ancaster
771 Golf Links Road, Ancaster, ON L9G 3K9 23.38km
-
Hamilton Public Library
100 Mohawk Road W, Hamilton, ON L9C 1W1 23.08km -
Dunnville Public Library
317 Chestnut Street, Dunnville, ON N1A 2H4 25.6km -
H.G. Thode Library
1280 Main Street W, Hamilton, ON L8S 26.65km
-
St Peter's Residence
125 Av Redfern, Hamilton, ON L9C 7W9 24.37km -
Juravinski Cancer Centre
699 Concession Street, Hamilton, ON L8V 5C2 24.36km -
Juravinski Hospital
711 Concession Street, Hamilton, ON L8V 5C2 24.31km
-
York Park
Ontario 0.48km -
Ruthven Park
243 Haldimand Hwy 54, Cayuga ON N0A 1E0 4.77km -
Laidman Park
ON 12km
-
President's Choice Financial ATM
221 Argyle St S, Caledonia ON N3W 1K7 7.59km -
Hald-Nor Community Credit Union Ltd
22 Caithness St E, Caledonia ON N3W 1B7 7.75km -
Hald-Nor Comm Credit Union Ltd
18 Talbot St E, Cayuga ON N0A 1E0 8.46km


