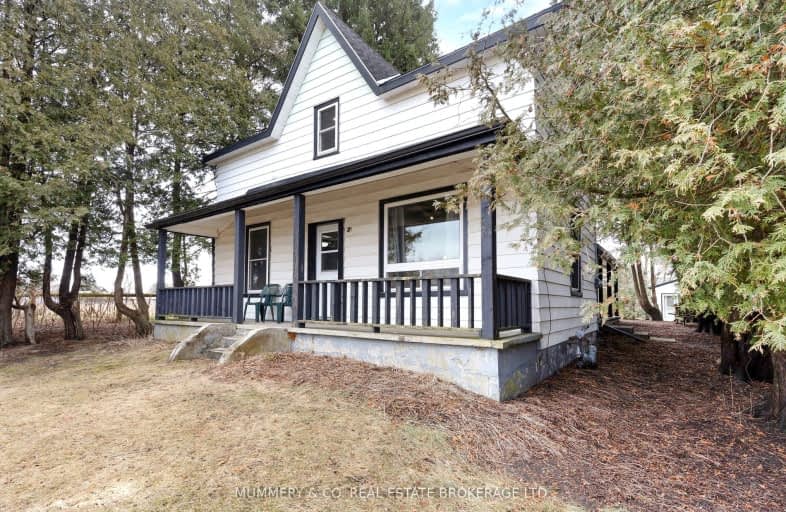
Car-Dependent
- Almost all errands require a car.
Somewhat Bikeable
- Most errands require a car.

St. Bernard of Clairvaux School
Elementary: CatholicOakland-Scotland Public School
Elementary: PublicTeeterville Public School
Elementary: PublicBloomsburg Public School
Elementary: PublicSt. Frances Cabrini School
Elementary: CatholicDelhi Public School
Elementary: PublicWaterford District High School
Secondary: PublicDelhi District Secondary School
Secondary: PublicValley Heights Secondary School
Secondary: PublicSimcoe Composite School
Secondary: PublicHoly Trinity Catholic High School
Secondary: CatholicAssumption College School School
Secondary: Catholic-
Wind-Del Community Park
3178 Regional Rd 25, Windham Centre ON N0E 2A0 0.76km -
Delcrest Park
Delhi ON 9.17km -
Memorial Park
Delhi ON 9.39km
-
TD Canada Trust Branch and ATM
121 King St, Delhi ON N4B 1X9 9.42km -
TD Canada Trust ATM
121 King St, Delhi ON N4B 1X9 9.42km -
BMO Bank of Montreal
116 King St, Delhi ON N4B 1X8 9.48km








