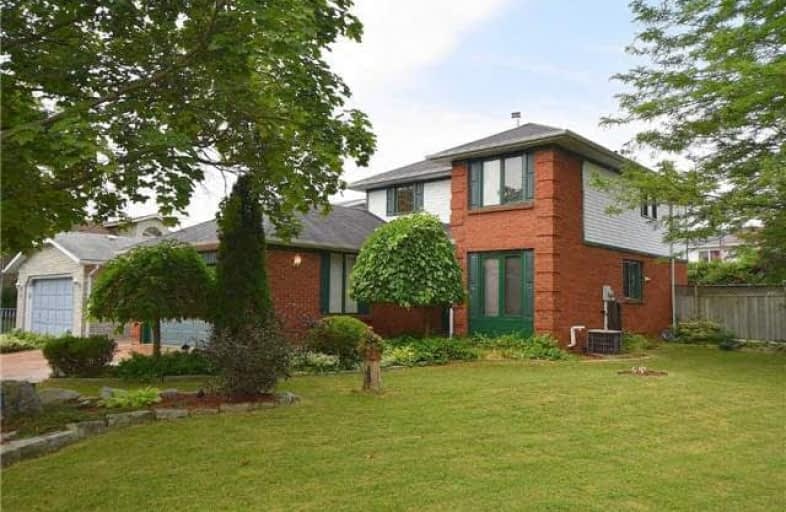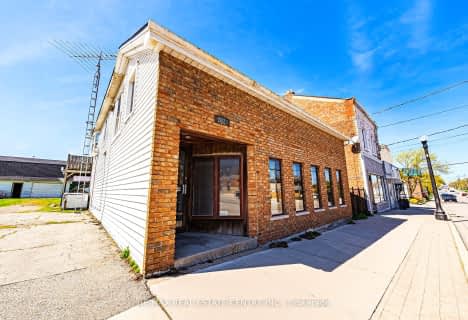Sold on Sep 14, 2018
Note: Property is not currently for sale or for rent.

-
Type: Detached
-
Style: 2-Storey
-
Size: 1100 sqft
-
Lot Size: 55.81 x 160 Feet
-
Age: 31-50 years
-
Taxes: $2,530 per year
-
Days on Site: 9 Days
-
Added: Sep 07, 2019 (1 week on market)
-
Updated:
-
Last Checked: 3 months ago
-
MLS®#: X4238815
-
Listed By: Re/max escarpment realty inc., brokerage
Exquisitely Updated, Beautifully Presented Townsend Home, Attached Double Garage, & Tasteful Landscaping. Back Yard Oasis W/Pergola, Outdoor Kitchen, Covered Bar Area, Pond W/Waterfall, & Extensive Exterior Lighting! Flowing Interior Layout W/Refreshed Oak Kitchen W/Dinette, Spacious Famrm, Desired Mf Laun, 2 Pc Bath. Upper Level Includes 2 Beds, Gorgeous Master Suite & 4 Pc Bath. Ll Complete W/Rec Room & Fp. Rsa
Extras
Inclusions: All Attached Light Fixtures, Window Coverings & Hardware, Ceiling Fans, Bathroom Mirrors, Pond Pump, All Exterior Speakers, Fridge, Stove, Dishwasher, Exterior Kitchen/Bbq, Outdoor Bar Exclusions: Heater In Garage, 3 Tv Bracket
Property Details
Facts for 11 Elmvale Court, Haldimand
Status
Days on Market: 9
Last Status: Sold
Sold Date: Sep 14, 2018
Closed Date: Oct 19, 2018
Expiry Date: Nov 04, 2018
Sold Price: $375,000
Unavailable Date: Sep 14, 2018
Input Date: Sep 06, 2018
Property
Status: Sale
Property Type: Detached
Style: 2-Storey
Size (sq ft): 1100
Age: 31-50
Area: Haldimand
Community: Haldimand
Availability Date: Flex
Assessment Amount: $216,000
Assessment Year: 2016
Inside
Bedrooms: 2
Bathrooms: 2
Kitchens: 1
Rooms: 5
Den/Family Room: No
Air Conditioning: Central Air
Fireplace: Yes
Laundry Level: Main
Washrooms: 2
Building
Basement: Finished
Basement 2: Full
Heat Type: Forced Air
Heat Source: Gas
Exterior: Brick
Exterior: Vinyl Siding
Elevator: N
UFFI: No
Water Supply: Municipal
Physically Handicapped-Equipped: N
Special Designation: Unknown
Retirement: N
Parking
Driveway: Pvt Double
Garage Spaces: 2
Garage Type: Attached
Covered Parking Spaces: 4
Total Parking Spaces: 6
Fees
Tax Year: 2017
Tax Legal Description: Pcl 19-1 Secm3 Lt19 Plm2Nanticoke Haldimand County
Taxes: $2,530
Highlights
Feature: Level
Feature: Park
Feature: Wooded/Treed
Land
Cross Street: Forest Park Dr
Municipality District: Haldimand
Fronting On: West
Parcel Number: 382440058
Pool: None
Sewer: Sewers
Lot Depth: 160 Feet
Lot Frontage: 55.81 Feet
Acres: < .50
Rooms
Room details for 11 Elmvale Court, Haldimand
| Type | Dimensions | Description |
|---|---|---|
| Foyer Main | 2.24 x 2.24 | |
| Dining Main | 3.05 x 3.17 | |
| Kitchen Main | 6.12 x 3.05 | Eat-In Kitchen |
| Living Main | 3.73 x 4.65 | |
| Laundry Main | 2.16 x 3.30 | |
| Bathroom Main | 0.94 x 1.96 | 2 Pc Bath |
| Master 2nd | 4.50 x 7.21 | |
| Br 2nd | 4.17 x 3.38 | |
| Br 2nd | 2.16 x 2.72 | 4 Pc Bath |
| Rec Bsmt | 5.56 x 6.40 | |
| Office Bsmt | 1.83 x 3.25 | |
| Utility Bsmt | 3.23 x 3.05 |
| XXXXXXXX | XXX XX, XXXX |
XXXXXXX XXX XXXX |
|
| XXX XX, XXXX |
XXXXXX XXX XXXX |
$XXX,XXX | |
| XXXXXXXX | XXX XX, XXXX |
XXXXXXX XXX XXXX |
|
| XXX XX, XXXX |
XXXXXX XXX XXXX |
$XXX,XXX | |
| XXXXXXXX | XXX XX, XXXX |
XXXX XXX XXXX |
$XXX,XXX |
| XXX XX, XXXX |
XXXXXX XXX XXXX |
$XXX,XXX |
| XXXXXXXX XXXXXXX | XXX XX, XXXX | XXX XXXX |
| XXXXXXXX XXXXXX | XXX XX, XXXX | $399,500 XXX XXXX |
| XXXXXXXX XXXXXXX | XXX XX, XXXX | XXX XXXX |
| XXXXXXXX XXXXXX | XXX XX, XXXX | $399,900 XXX XXXX |
| XXXXXXXX XXXX | XXX XX, XXXX | $375,000 XXX XXXX |
| XXXXXXXX XXXXXX | XXX XX, XXXX | $379,999 XXX XXXX |

St. Mary's School
Elementary: CatholicSt. Cecilia's School
Elementary: CatholicWalpole North Elementary School
Elementary: PublicHagersville Elementary School
Elementary: PublicJarvis Public School
Elementary: PublicLakewood Elementary School
Elementary: PublicWaterford District High School
Secondary: PublicHagersville Secondary School
Secondary: PublicPauline Johnson Collegiate and Vocational School
Secondary: PublicSimcoe Composite School
Secondary: PublicMcKinnon Park Secondary School
Secondary: PublicHoly Trinity Catholic High School
Secondary: Catholic- 1 bath
- 3 bed
2025 Main Street North, Haldimand, Ontario • N0A 1J0 • Haldimand



