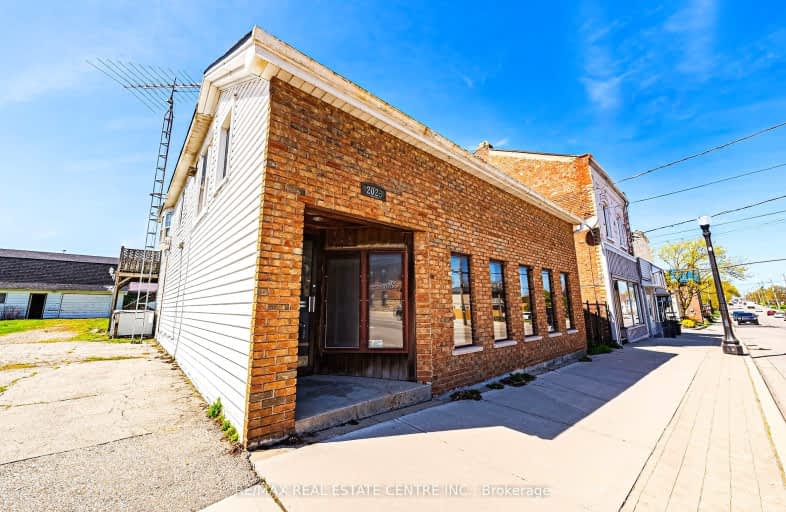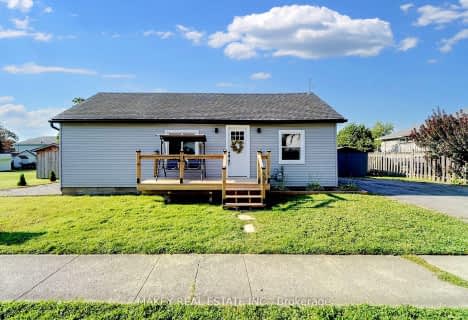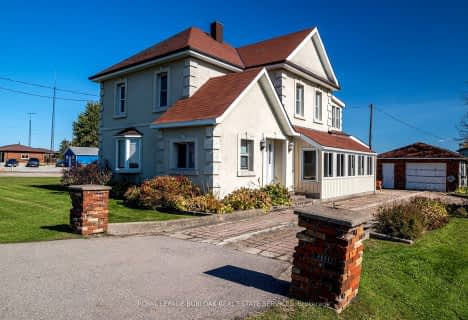Somewhat Walkable
- Some errands can be accomplished on foot.
Somewhat Bikeable
- Most errands require a car.

St. Mary's School
Elementary: CatholicSt. Cecilia's School
Elementary: CatholicWalpole North Elementary School
Elementary: PublicHagersville Elementary School
Elementary: PublicJarvis Public School
Elementary: PublicLakewood Elementary School
Elementary: PublicWaterford District High School
Secondary: PublicHagersville Secondary School
Secondary: PublicCayuga Secondary School
Secondary: PublicSimcoe Composite School
Secondary: PublicMcKinnon Park Secondary School
Secondary: PublicHoly Trinity Catholic High School
Secondary: Catholic-
Hagersville Park
Hagersville ON 9.66km -
Kinsmen Park
95 Hamilton Plank Rd (Donjon Blvd.), Port Dover ON N0A 1N7 12.55km -
Ivey's Park
Port Dover ON 12.78km
-
CIBC
12 Talbot St E, Jarvis ON N0A 1J0 0.12km -
Meridian Credit Union
34 Haldimand Rd 55, Nanticoke ON N0A 1L0 9.79km -
CIBC
2 King St W, Hagersville ON N0A 1H0 9.87km









