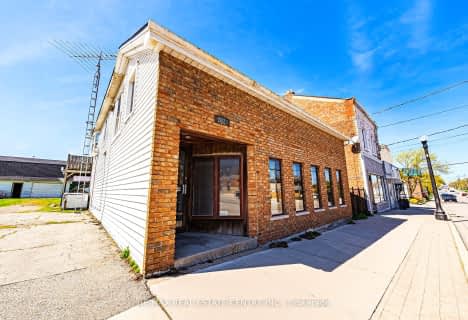
St. Mary's School
Elementary: Catholic
9.38 km
St. Cecilia's School
Elementary: Catholic
13.11 km
Walpole North Elementary School
Elementary: Public
4.34 km
Hagersville Elementary School
Elementary: Public
9.63 km
Jarvis Public School
Elementary: Public
0.61 km
Lakewood Elementary School
Elementary: Public
12.19 km
Waterford District High School
Secondary: Public
14.88 km
Hagersville Secondary School
Secondary: Public
9.97 km
Cayuga Secondary School
Secondary: Public
22.35 km
Simcoe Composite School
Secondary: Public
16.10 km
McKinnon Park Secondary School
Secondary: Public
23.91 km
Holy Trinity Catholic High School
Secondary: Catholic
17.29 km


