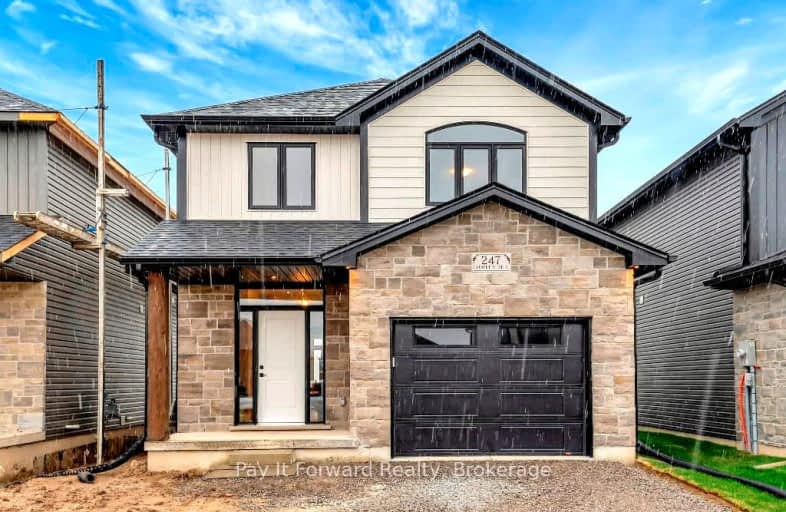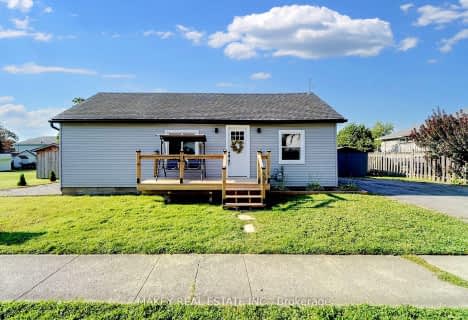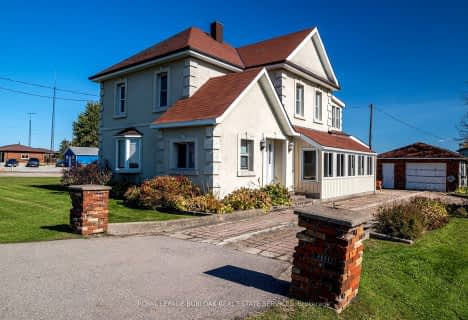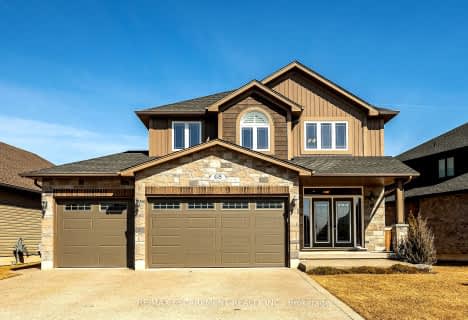
Car-Dependent
- Most errands require a car.
Somewhat Bikeable
- Most errands require a car.

St. Mary's School
Elementary: CatholicSt. Cecilia's School
Elementary: CatholicWalpole North Elementary School
Elementary: PublicHagersville Elementary School
Elementary: PublicJarvis Public School
Elementary: PublicLakewood Elementary School
Elementary: PublicWaterford District High School
Secondary: PublicHagersville Secondary School
Secondary: PublicCayuga Secondary School
Secondary: PublicSimcoe Composite School
Secondary: PublicMcKinnon Park Secondary School
Secondary: PublicHoly Trinity Catholic High School
Secondary: Catholic-
CIBC
12 Talbot St E, Jarvis ON N0A 1J0 0.81km -
CIBC
2 King St W, Hagersville ON N0A 1H0 9.24km -
Hald-Nor Community Credit Union
15 1/2 King St E, Haldimand ON N0A 1H0 9.27km













