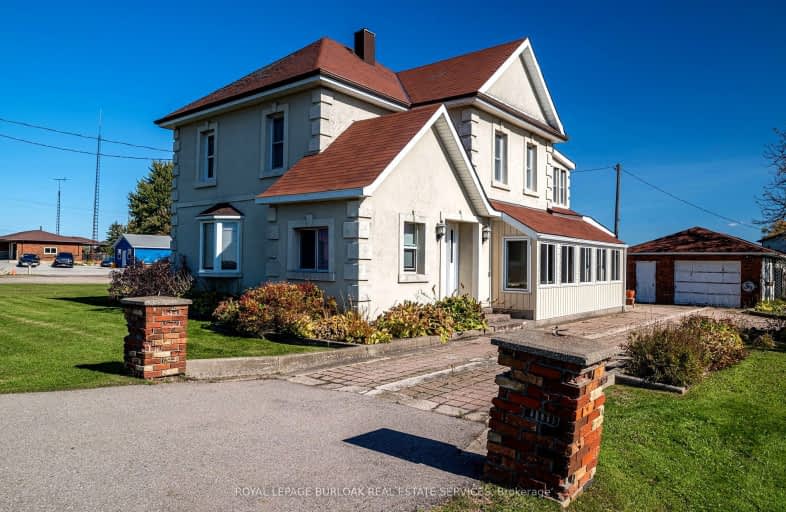Car-Dependent
- Most errands require a car.
25
/100
Somewhat Bikeable
- Most errands require a car.
31
/100

St. Mary's School
Elementary: Catholic
7.77 km
St. Cecilia's School
Elementary: Catholic
14.69 km
Walpole North Elementary School
Elementary: Public
2.83 km
Hagersville Elementary School
Elementary: Public
8.02 km
Jarvis Public School
Elementary: Public
1.06 km
Lakewood Elementary School
Elementary: Public
13.80 km
Waterford District High School
Secondary: Public
15.20 km
Hagersville Secondary School
Secondary: Public
8.37 km
Cayuga Secondary School
Secondary: Public
21.12 km
Simcoe Composite School
Secondary: Public
17.28 km
McKinnon Park Secondary School
Secondary: Public
22.30 km
Holy Trinity Catholic High School
Secondary: Catholic
18.56 km
-
Hagersville Park
Hagersville ON 8.25km -
Caledonia Fair Grounds
Caledonia ON 13.96km -
Kinsmen Park
95 Hamilton Plank Rd (Donjon Blvd.), Port Dover ON N0A 1N7 13.97km
-
RBC Royal Bank
30 Main St S, Hagersville ON N0A 1H0 8.29km -
Hald-Nor Community Credit Union
15 1/2 King St E, Haldimand ON N0A 1H0 8.49km -
CIBC
78 1st Line, Hagersville ON N0A 1H0 10.47km





