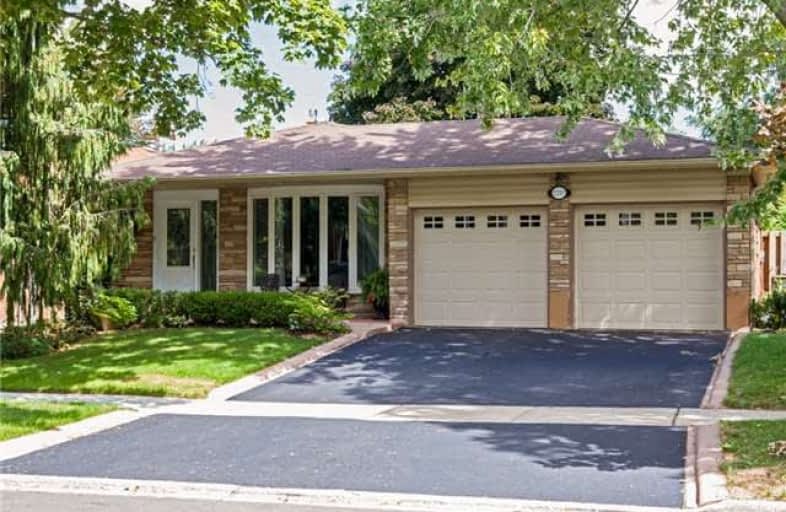
Dr Charles Best Public School
Elementary: Public
1.39 km
Bruce T Lindley
Elementary: Public
0.83 km
St Marks Separate School
Elementary: Catholic
1.52 km
Rolling Meadows Public School
Elementary: Public
1.27 km
St Timothy Separate School
Elementary: Catholic
0.82 km
St Gabriel School
Elementary: Catholic
1.55 km
Thomas Merton Catholic Secondary School
Secondary: Catholic
4.45 km
Lester B. Pearson High School
Secondary: Public
1.81 km
Burlington Central High School
Secondary: Public
4.81 km
M M Robinson High School
Secondary: Public
0.71 km
Notre Dame Roman Catholic Secondary School
Secondary: Catholic
0.98 km
Dr. Frank J. Hayden Secondary School
Secondary: Public
3.31 km









