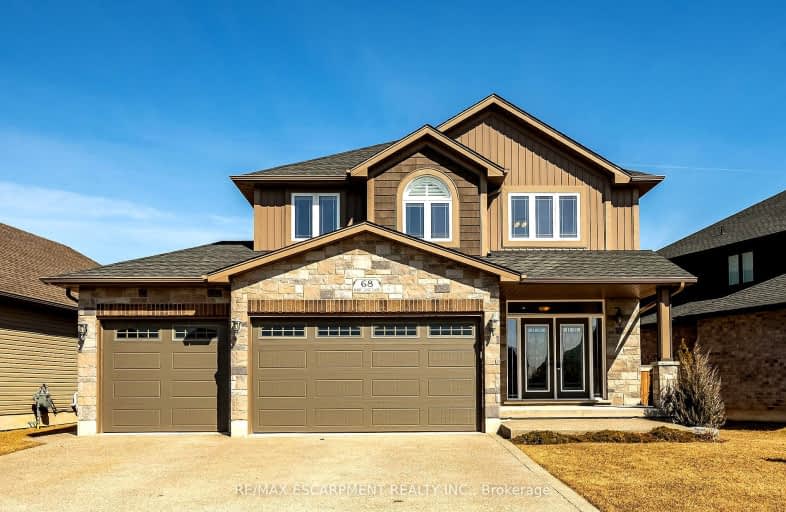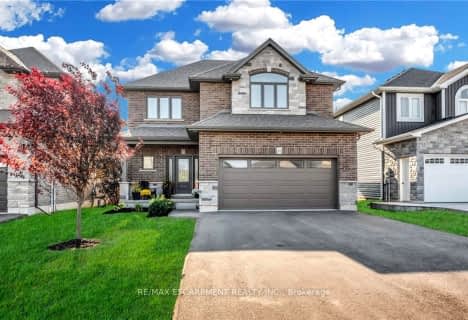Car-Dependent
- Almost all errands require a car.
Somewhat Bikeable
- Most errands require a car.

St. Mary's School
Elementary: CatholicSt. Cecilia's School
Elementary: CatholicWalpole North Elementary School
Elementary: PublicHagersville Elementary School
Elementary: PublicJarvis Public School
Elementary: PublicLakewood Elementary School
Elementary: PublicWaterford District High School
Secondary: PublicHagersville Secondary School
Secondary: PublicCayuga Secondary School
Secondary: PublicSimcoe Composite School
Secondary: PublicMcKinnon Park Secondary School
Secondary: PublicHoly Trinity Catholic High School
Secondary: Catholic-
Norfolk Conservation Area
30 Front, Simcoe ON N0A 1L0 12.04km -
Haldimand Conversation Area
Haldimand ON 13.32km -
Kinsmen Park
95 Hamilton Plank Rd (Donjon Blvd.), Port Dover ON N0A 1N7 13.35km
-
CIBC
12 Talbot St E, Jarvis ON N0A 1J0 0.89km -
RBC Royal Bank
30 Main St S, Hagersville ON N0A 1H0 8.93km -
CIBC
2 King St W, Hagersville ON N0A 1H0 9.09km











