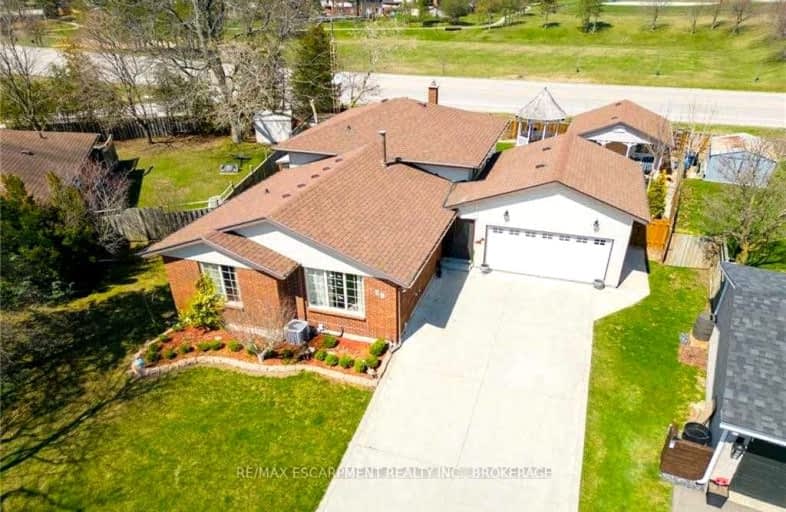Car-Dependent
- Almost all errands require a car.
0
/100
Somewhat Bikeable
- Most errands require a car.
30
/100

St. Mary's School
Elementary: Catholic
9.73 km
St. Cecilia's School
Elementary: Catholic
12.78 km
Walpole North Elementary School
Elementary: Public
4.24 km
Hagersville Elementary School
Elementary: Public
10.07 km
Jarvis Public School
Elementary: Public
2.42 km
Lakewood Elementary School
Elementary: Public
12.32 km
Waterford District High School
Secondary: Public
12.75 km
Hagersville Secondary School
Secondary: Public
10.47 km
Pauline Johnson Collegiate and Vocational School
Secondary: Public
28.66 km
Simcoe Composite School
Secondary: Public
14.65 km
McKinnon Park Secondary School
Secondary: Public
24.21 km
Holy Trinity Catholic High School
Secondary: Catholic
16.01 km
-
Kinsmen Park
95 Hamilton Plank Rd (Donjon Blvd.), Port Dover ON N0A 1N7 12.47km -
Wind-Del Community Park
Windham Ctr, Waterford ON N0E 1Y0 12.66km -
Powell Park
Port Dover ON 12.96km
-
CIBC
12 Talbot St E, Jarvis ON N0A 1J0 2.36km -
HODL Bitcoin ATM - Esso
4717 Hwy 3, Simcoe ON N3Y 4K4 7.65km -
RBC Royal Bank
30 Main St S, Hagersville ON N0A 1H0 10.25km


