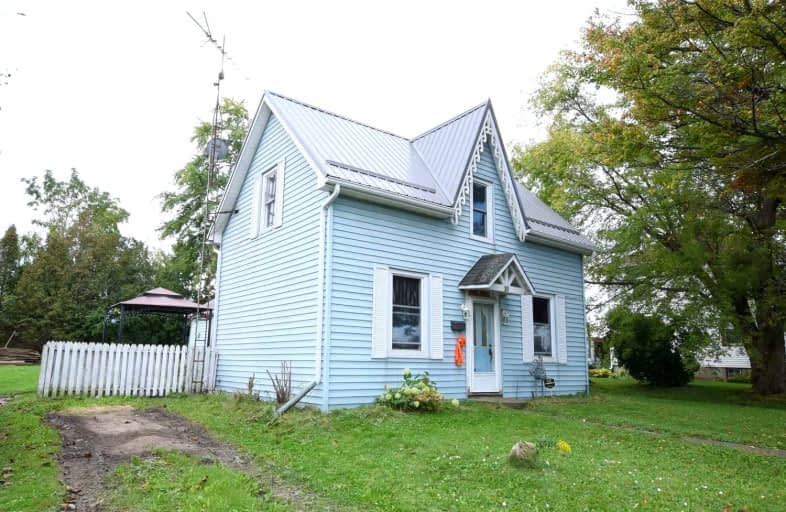Sold on Oct 26, 2021
Note: Property is not currently for sale or for rent.

-
Type: Detached
-
Style: 1 1/2 Storey
-
Size: 1500 sqft
-
Lot Size: 82.5 x 132 Feet
-
Age: 100+ years
-
Taxes: $1,911 per year
-
Days on Site: 13 Days
-
Added: Oct 13, 2021 (1 week on market)
-
Updated:
-
Last Checked: 3 months ago
-
MLS®#: X5401286
-
Listed By: Re/max escarpment realty inc., brokerage
Ideally Situated On A Quiet Street, The Possibilities Are Endless On This Large Lot! Perfect For The First Time Home Buyer, Investor Or The Potential To Build Your Dream Home. This Home Offers A Great Opportunity To Get Into The Market And Put Your Personal Touches On This 4 Bedrm, 1600 Sq' Home. Main Flr Offers A Large Living Rm, Spacious Bedrm Or Office, Generous Dining Rm, 4-Pce Bath, Kitchen, Laundry & 3-Season Workshop. The Second Flr Features 3 Bedrms.
Extras
Included: Fridge; Stove; Dishwasher; Washer; Dryer - All Appliances "As Is"; All Window Coverings; All Electrical Light Fixtures; Shed. Excluded: Mini Fridge; Gazebo; Upright Freezer. Furnace & A/C ($183), Hot Water Heater ($17), Alarm Syst
Property Details
Facts for 10 Peel Street East, Haldimand
Status
Days on Market: 13
Last Status: Sold
Sold Date: Oct 26, 2021
Closed Date: Jan 06, 2022
Expiry Date: Dec 15, 2021
Sold Price: $312,500
Unavailable Date: Oct 26, 2021
Input Date: Oct 13, 2021
Property
Status: Sale
Property Type: Detached
Style: 1 1/2 Storey
Size (sq ft): 1500
Age: 100+
Area: Haldimand
Community: Haldimand
Availability Date: 60-89 Days
Inside
Bedrooms: 4
Bathrooms: 1
Kitchens: 1
Rooms: 7
Den/Family Room: No
Air Conditioning: Central Air
Fireplace: No
Washrooms: 1
Building
Basement: Crawl Space
Basement 2: Part Bsmt
Heat Type: Forced Air
Heat Source: Gas
Exterior: Alum Siding
Exterior: Vinyl Siding
Water Supply: Municipal
Special Designation: Unknown
Parking
Driveway: Private
Garage Type: None
Covered Parking Spaces: 3
Total Parking Spaces: 3
Fees
Tax Year: 2021
Tax Legal Description: Lt 13 S/S Peel St Pl 343; Haldimand County
Taxes: $1,911
Highlights
Feature: Level
Feature: Library
Feature: Park
Feature: Place Of Worship
Feature: Rec Centre
Feature: School
Land
Cross Street: Main St N (Hwy 6)
Municipality District: Haldimand
Fronting On: South
Parcel Number: 38246017
Pool: None
Sewer: Sewers
Lot Depth: 132 Feet
Lot Frontage: 82.5 Feet
Acres: < .50
Rooms
Room details for 10 Peel Street East, Haldimand
| Type | Dimensions | Description |
|---|---|---|
| Kitchen Main | 2.11 x 5.54 | |
| Dining Main | 3.43 x 4.65 | |
| Living Main | 4.50 x 4.32 | |
| Prim Bdrm Main | 3.15 x 5.28 | |
| Bathroom Main | - | 4 Pc Bath |
| Laundry Main | 2.79 x 2.41 | |
| Workshop Main | 2.57 x 4.78 | |
| 2nd Br 2nd | 3.28 x 4.32 | |
| 3rd Br 2nd | 3.12 x 3.23 | |
| 4th Br 2nd | 2.11 x 3.63 |
| XXXXXXXX | XXX XX, XXXX |
XXXX XXX XXXX |
$XXX,XXX |
| XXX XX, XXXX |
XXXXXX XXX XXXX |
$XXX,XXX |
| XXXXXXXX XXXX | XXX XX, XXXX | $312,500 XXX XXXX |
| XXXXXXXX XXXXXX | XXX XX, XXXX | $199,900 XXX XXXX |

St. Mary's School
Elementary: CatholicSt. Cecilia's School
Elementary: CatholicWalpole North Elementary School
Elementary: PublicHagersville Elementary School
Elementary: PublicJarvis Public School
Elementary: PublicLakewood Elementary School
Elementary: PublicWaterford District High School
Secondary: PublicHagersville Secondary School
Secondary: PublicCayuga Secondary School
Secondary: PublicSimcoe Composite School
Secondary: PublicMcKinnon Park Secondary School
Secondary: PublicHoly Trinity Catholic High School
Secondary: Catholic

