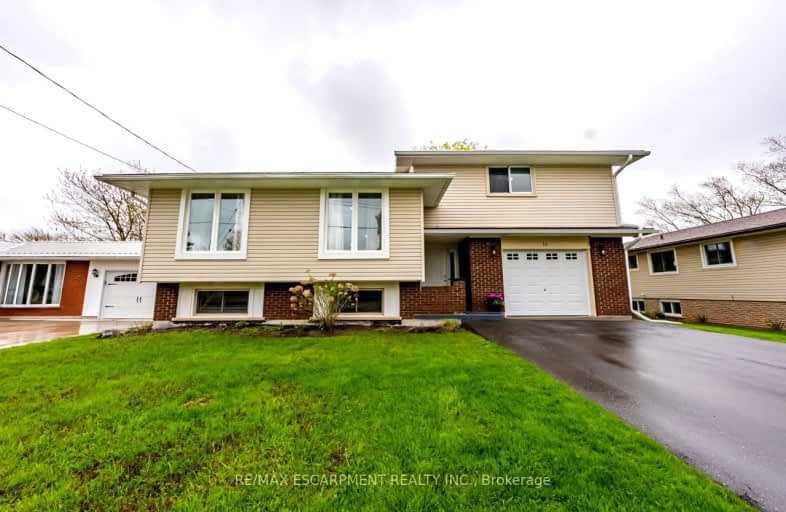Car-Dependent
- Most errands require a car.
49
/100
Somewhat Bikeable
- Most errands require a car.
39
/100

St. Mary's School
Elementary: Catholic
8.63 km
St. Cecilia's School
Elementary: Catholic
13.93 km
Walpole North Elementary School
Elementary: Public
3.79 km
Hagersville Elementary School
Elementary: Public
8.86 km
Jarvis Public School
Elementary: Public
0.25 km
Lakewood Elementary School
Elementary: Public
12.95 km
Waterford District High School
Secondary: Public
15.39 km
Hagersville Secondary School
Secondary: Public
9.19 km
Cayuga Secondary School
Secondary: Public
21.53 km
Simcoe Composite School
Secondary: Public
16.90 km
McKinnon Park Secondary School
Secondary: Public
23.13 km
Holy Trinity Catholic High School
Secondary: Catholic
18.11 km
-
Norfolk Conservation Area
30 Front, Simcoe ON N0A 1L0 12.12km -
Kinsmen Park
95 Hamilton Plank Rd (Donjon Blvd.), Port Dover ON N0A 1N7 13.11km -
Haldimand Conversation Area
Haldimand ON 13.41km
-
CIBC
12 Talbot St E, Jarvis ON N0A 1J0 0.62km -
RBC Royal Bank
30 Main St S, Hagersville ON N0A 1H0 9.15km -
CIBC
2 King St W, Hagersville ON N0A 1H0 9.31km


