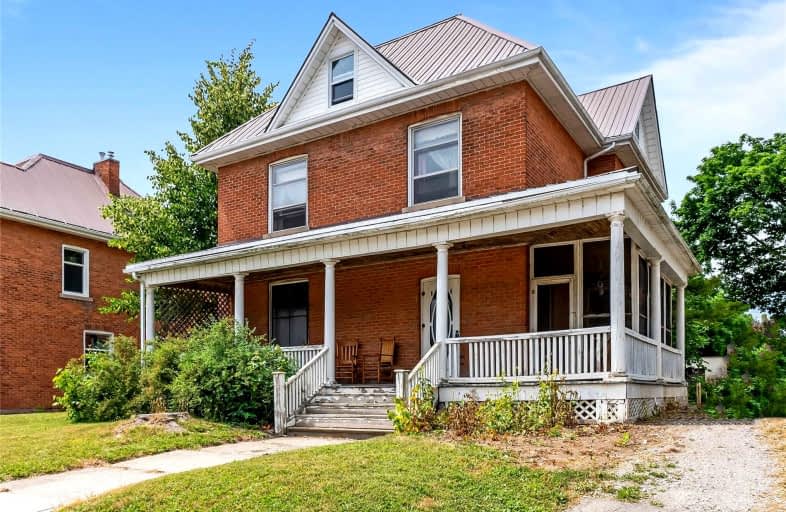Sold on Aug 04, 2022
Note: Property is not currently for sale or for rent.

-
Type: Detached
-
Style: 2-Storey
-
Size: 2000 sqft
-
Lot Size: 82.5 x 132 Feet
-
Age: 100+ years
-
Taxes: $3,245 per year
-
Days on Site: 29 Days
-
Added: Jul 06, 2022 (4 weeks on market)
-
Updated:
-
Last Checked: 3 months ago
-
MLS®#: X5687901
-
Listed By: Re/max escarpment realty inc., brokerage
Opportunity Awaits With This All Brick Century Home On A Generous Sized Lot Right In The Heart Of Cayuga! This 4 Bedroom Home Offers Plenty Of Living Space Through The Main Floor And Is Highlighted With 9.5Ft Ceilings, Solid Wood Doors, Large Baseboards, And Fine Woodwork Through The Dining Room, Family Room, Living Room And Front Foyer. Second Level Provides Plenty More Space With 4 Bedrooms, Den Area, Full Bathroom, And Previous Kitchenette Room That Could Be Configured Into A Few Options. Bonus 700+Sq/Ft Attic Space Is Perfect For Expanding Even More Livable Space In The Home. Outside The Home You'll Find A Large Covered Porch And 32Ft X 22 Ft Detached Triple Garage. Come View This Property And Start Planning Your Finishing Touches!
Property Details
Facts for 6 Talbot Street West, Haldimand
Status
Days on Market: 29
Last Status: Sold
Sold Date: Aug 04, 2022
Closed Date: Sep 30, 2022
Expiry Date: Dec 06, 2022
Sold Price: $500,000
Unavailable Date: Aug 04, 2022
Input Date: Jul 07, 2022
Property
Status: Sale
Property Type: Detached
Style: 2-Storey
Size (sq ft): 2000
Age: 100+
Area: Haldimand
Community: Haldimand
Availability Date: Immediate
Assessment Amount: $27,000
Assessment Year: 2016
Inside
Bedrooms: 4
Bathrooms: 1
Kitchens: 1
Rooms: 9
Den/Family Room: Yes
Air Conditioning: None
Fireplace: No
Washrooms: 1
Building
Basement: Full
Basement 2: Unfinished
Heat Type: Other
Heat Source: Gas
Exterior: Brick
Water Supply: Municipal
Special Designation: Unknown
Parking
Driveway: Private
Garage Spaces: 3
Garage Type: Detached
Covered Parking Spaces: 4
Total Parking Spaces: 7
Fees
Tax Year: 2021
Tax Legal Description: Lt 2 N/S Talbot St Village Of Cayuga E Of Grand*
Taxes: $3,245
Land
Cross Street: Highway 54
Municipality District: Haldimand
Fronting On: North
Parcel Number: 382240240
Pool: None
Sewer: Sewers
Lot Depth: 132 Feet
Lot Frontage: 82.5 Feet
Acres: < .50
Rooms
Room details for 6 Talbot Street West, Haldimand
| Type | Dimensions | Description |
|---|---|---|
| Living Main | 3.66 x 4.01 | |
| Family Main | 4.39 x 4.83 | |
| Dining Main | 4.01 x 5.00 | |
| Kitchen Main | 3.66 x 3.66 | |
| Foyer Main | 3.33 x 4.39 | |
| Den 2nd | 1.93 x 3.96 | |
| Br 2nd | 3.35 x 4.06 | |
| 2nd Br 2nd | 3.91 x 3.96 | |
| 3rd Br 2nd | 2.95 x 3.96 | |
| 4th Br 2nd | 2.92 x 3.68 | |
| Bathroom 2nd | 2.82 x 1.55 | 4 Pc Bath |
| Other 2nd | 8.84 x 8.23 |
| XXXXXXXX | XXX XX, XXXX |
XXXX XXX XXXX |
$XXX,XXX |
| XXX XX, XXXX |
XXXXXX XXX XXXX |
$XXX,XXX |
| XXXXXXXX XXXX | XXX XX, XXXX | $500,000 XXX XXXX |
| XXXXXXXX XXXXXX | XXX XX, XXXX | $599,900 XXX XXXX |

St. Mary's School
Elementary: CatholicSt. Cecilia's School
Elementary: CatholicWalpole North Elementary School
Elementary: PublicHagersville Elementary School
Elementary: PublicJarvis Public School
Elementary: PublicLakewood Elementary School
Elementary: PublicWaterford District High School
Secondary: PublicHagersville Secondary School
Secondary: PublicCayuga Secondary School
Secondary: PublicSimcoe Composite School
Secondary: PublicMcKinnon Park Secondary School
Secondary: PublicHoly Trinity Catholic High School
Secondary: Catholic

