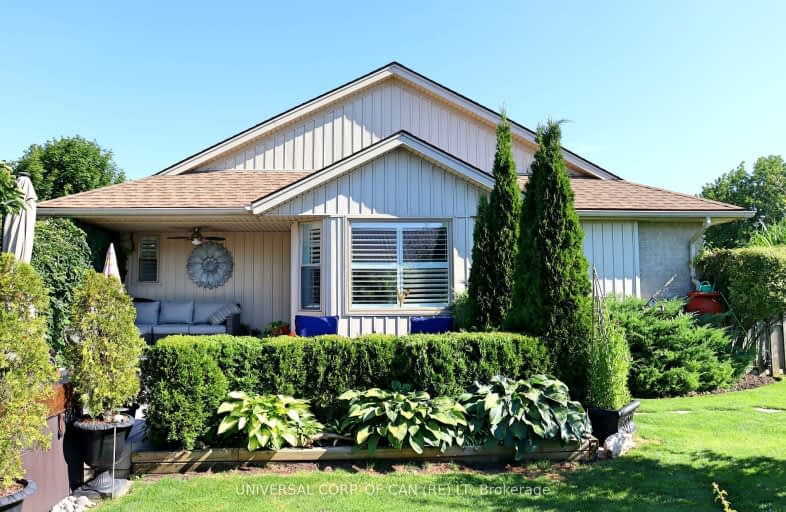Car-Dependent
- Most errands require a car.
45
/100
Somewhat Bikeable
- Most errands require a car.
38
/100

St. Mary's School
Elementary: Catholic
9.37 km
St. Cecilia's School
Elementary: Catholic
13.22 km
Walpole North Elementary School
Elementary: Public
4.49 km
Hagersville Elementary School
Elementary: Public
9.59 km
Jarvis Public School
Elementary: Public
0.63 km
Lakewood Elementary School
Elementary: Public
12.21 km
Waterford District High School
Secondary: Public
15.32 km
Hagersville Secondary School
Secondary: Public
9.92 km
Cayuga Secondary School
Secondary: Public
22.07 km
Simcoe Composite School
Secondary: Public
16.41 km
McKinnon Park Secondary School
Secondary: Public
23.87 km
Holy Trinity Catholic High School
Secondary: Catholic
17.58 km





