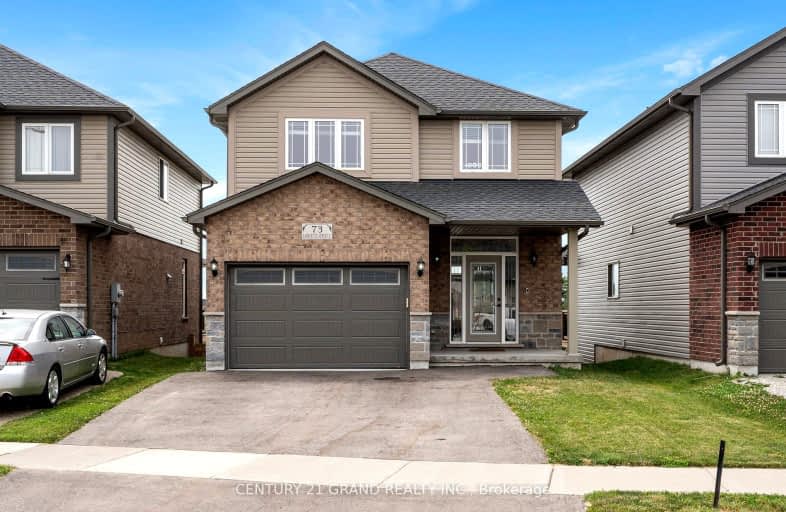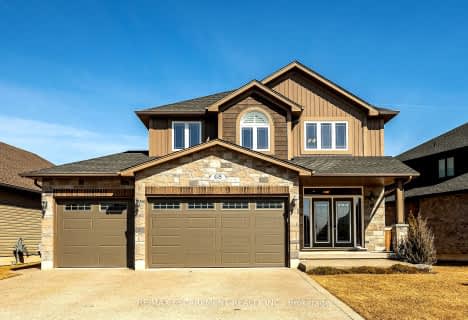
Car-Dependent
- Almost all errands require a car.
Somewhat Bikeable
- Most errands require a car.

St. Mary's School
Elementary: CatholicSt. Cecilia's School
Elementary: CatholicWalpole North Elementary School
Elementary: PublicHagersville Elementary School
Elementary: PublicJarvis Public School
Elementary: PublicLakewood Elementary School
Elementary: PublicWaterford District High School
Secondary: PublicHagersville Secondary School
Secondary: PublicCayuga Secondary School
Secondary: PublicSimcoe Composite School
Secondary: PublicMcKinnon Park Secondary School
Secondary: PublicHoly Trinity Catholic High School
Secondary: Catholic-
Main 88 Pizza Pub
88 Main Street S, Hagersville, ON N0A 1H0 8.5km -
Ye Olde Fisherville Restaurant
2 Erie Avenue S, Fisherville, ON N0A 1G0 16.1km -
The Blue Elephant
96 Norfolk Street S, Simcoe, ON N3Y 2W2 17.48km
-
Tim Horton’s
2120 Main St N, Jarvis, ON N0A 1J0 0.8km -
Tim Hortons
1 St. Andrew Street, Port Dover, ON N0A 13.93km -
Urban Parisian
401 Main Street, Port Dover, ON N0A 1N0 13.98km
-
Shoppers Drug Mart
269 Clarence Street, Brantford, ON N3R 3T6 32.07km -
Terrace Hill Pharmacy
217 Terrace Hill Street, Brantford, ON N3R 1G8 32.66km -
Hauser’s Pharmacy & Home Healthcare
1010 Upper Wentworth Street, Hamilton, ON L9A 4V9 41.29km
-
Devine's Restaurant & Catering
116 Talbot Street E, Jarvis, ON N0A 1J0 0.3km -
D and D's Fine Family Dining
2091 Main Street N, Jarvis, ON N0A 1J0 0.84km -
Just Johns
17 Talbot Street E, Jarvis, ON N0A 1J0 1.06km
-
Oakhill Marketplace
39 King George Rd, Brantford, ON N3R 5K2 33.68km -
Shoes! Factory Outlet
65 Donly Drive N, Simcoe, ON N3Y 0C2 15.91km -
Canadian Tire
365 Argyle Street S, Caledonia, ON N3W 1Z2 22.33km
-
Mike's No Frills
87 Thompson Drive, Port Dover, ON N0A 1N4 14.24km -
Food Basics
201 Argyle Street N, Unit 187, Caledonia, ON N3W 1K9 24.53km -
The Windmill Country Market
701 Mount Pleasant Road RR 1, Mount Pleasant, ON N0E 1K0 27.29km
-
Liquor Control Board of Ontario
233 Dundurn Street S, Hamilton, ON L8P 4K8 44.23km -
LCBO
1149 Barton Street E, Hamilton, ON L8H 2V2 46.76km -
The Beer Store
396 Elizabeth St, Burlington, ON L7R 2L6 54.63km
-
New Credit Variety
78 1st Line Road, Hagersville, ON N0A 1H0 11.22km -
Aecon Construction
1365 Colborne Street E, Brantford, ON N3T 5M1 29.84km -
Ken's Towing
67 Henry Street, Brantford, ON N3S 5C6 31.93km
-
Galaxy Cinemas Brantford
300 King George Road, Brantford, ON N3R 5L8 35.85km -
Cineplex Cinemas Ancaster
771 Golf Links Road, Ancaster, ON L9G 3K9 39.63km -
Cineplex Cinemas Hamilton Mountain
795 Paramount Dr, Hamilton, ON L8J 0B4 41.33km
-
Dunnville Public Library
317 Chestnut Street, Dunnville, ON N1A 2H4 39.56km -
Hamilton Public Library
100 Mohawk Road W, Hamilton, ON L9C 1W1 41.91km -
H.G. Thode Library
1280 Main Street W, Hamilton, ON L8S 43.98km
-
McMaster Children's Hospital
1200 Main Street W, Hamilton, ON L8N 3Z5 43.77km -
Juravinski Cancer Centre
699 Concession Street, Hamilton, ON L8V 5C2 44.32km -
St Joseph's Hospital
50 Charlton Avenue E, Hamilton, ON L8N 4A6 44.36km
-
Norfolk Conservation Area
30 Front, Simcoe ON N0A 1L0 11.75km -
Haldimand Conversation Area
Haldimand ON 13.02km -
Kinsmen Park
95 Hamilton Plank Rd (Donjon Blvd.), Port Dover ON N0A 1N7 13.28km
-
CIBC
12 Talbot St E, Jarvis ON N0A 1J0 0.97km -
RBC Royal Bank
30 Main St S, Hagersville ON N0A 1H0 9.03km -
CIBC
2 King St W, Hagersville ON N0A 1H0 9.19km







