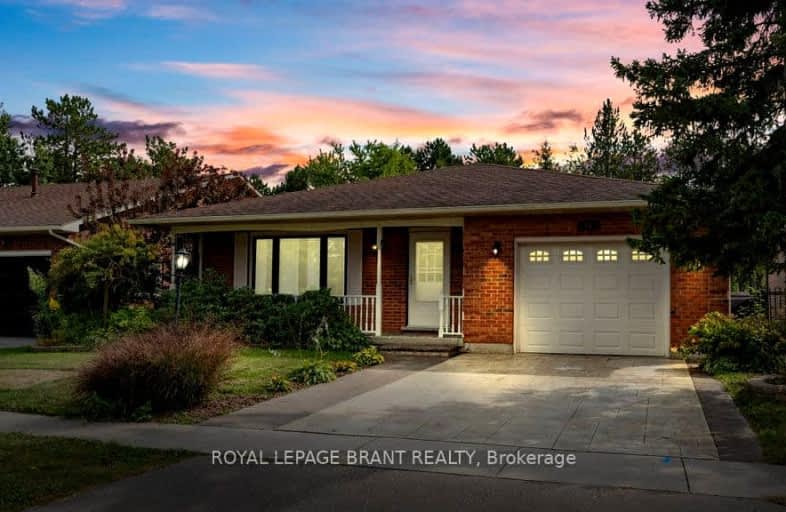Car-Dependent
- Almost all errands require a car.
0
/100
Somewhat Bikeable
- Most errands require a car.
30
/100

St. Mary's School
Elementary: Catholic
9.90 km
St. Cecilia's School
Elementary: Catholic
12.68 km
Walpole North Elementary School
Elementary: Public
4.40 km
Hagersville Elementary School
Elementary: Public
10.25 km
Jarvis Public School
Elementary: Public
2.77 km
Lakewood Elementary School
Elementary: Public
12.30 km
Waterford District High School
Secondary: Public
12.40 km
Hagersville Secondary School
Secondary: Public
10.66 km
Pauline Johnson Collegiate and Vocational School
Secondary: Public
28.48 km
Simcoe Composite School
Secondary: Public
14.38 km
McKinnon Park Secondary School
Secondary: Public
24.36 km
Holy Trinity Catholic High School
Secondary: Catholic
15.75 km
-
Hagersville Park
Hagersville ON 10.42km -
Ivey's Park
Port Dover ON 12.27km -
Kinsmen Park
95 Hamilton Plank Rd (Donjon Blvd.), Port Dover ON N0A 1N7 12.45km
-
CIBC
12 Talbot St E, Jarvis ON N0A 1J0 2.71km -
CIBC
2 King St W, Hagersville ON N0A 1H0 10.59km -
Hald-Nor Community Credit Union
15 1/2 King St E, Haldimand ON N0A 1H0 10.64km





