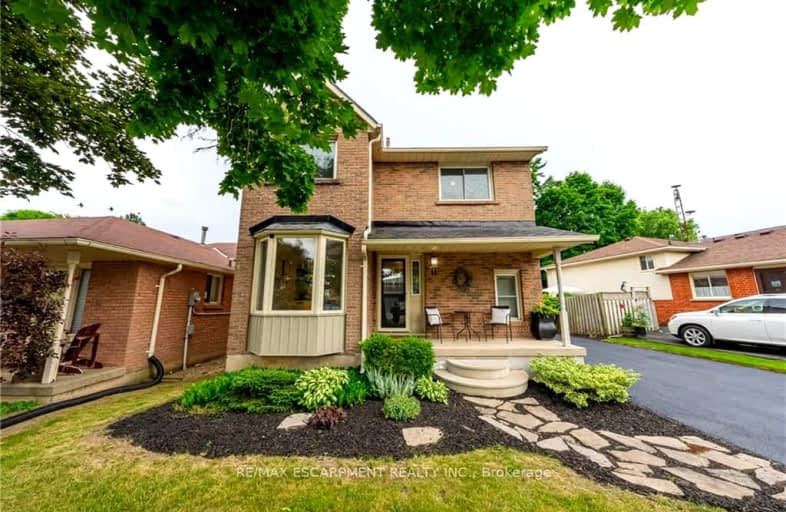Car-Dependent
- Almost all errands require a car.
0
/100
Somewhat Bikeable
- Most errands require a car.
30
/100

St. Mary's School
Elementary: Catholic
9.64 km
St. Cecilia's School
Elementary: Catholic
12.95 km
Walpole North Elementary School
Elementary: Public
4.14 km
Hagersville Elementary School
Elementary: Public
9.99 km
Jarvis Public School
Elementary: Public
2.68 km
Lakewood Elementary School
Elementary: Public
12.55 km
Waterford District High School
Secondary: Public
12.49 km
Hagersville Secondary School
Secondary: Public
10.40 km
Pauline Johnson Collegiate and Vocational School
Secondary: Public
28.32 km
Simcoe Composite School
Secondary: Public
14.61 km
McKinnon Park Secondary School
Secondary: Public
24.09 km
Holy Trinity Catholic High School
Secondary: Catholic
16.00 km
-
Hagersville Park
Hagersville ON 10.16km -
Audrey S Hellyer Memorial Park
Waterford ON 12.53km -
Kinsmen Park
95 Hamilton Plank Rd (Donjon Blvd.), Port Dover ON N0A 1N7 12.7km
-
CIBC
12 Talbot St E, Jarvis ON N0A 1J0 2.66km -
RBC Royal Bank
30 Main St S, Hagersville ON N0A 1H0 10.16km -
CIBC
2 King St W, Hagersville ON N0A 1H0 10.32km




