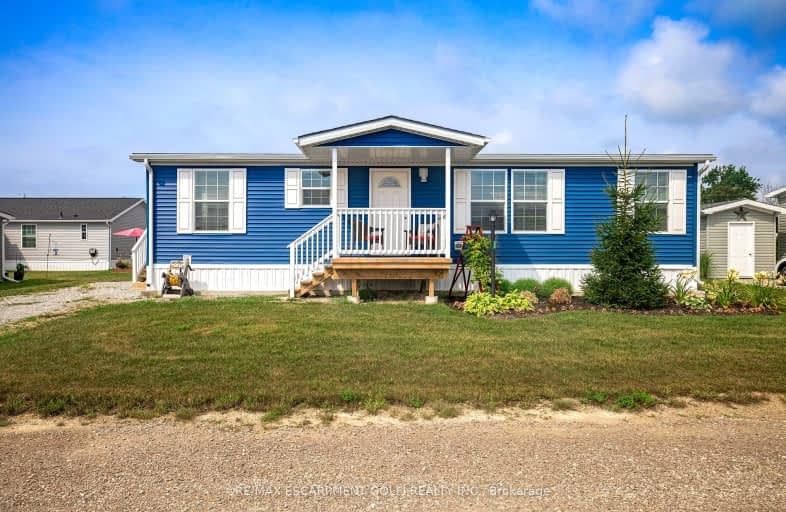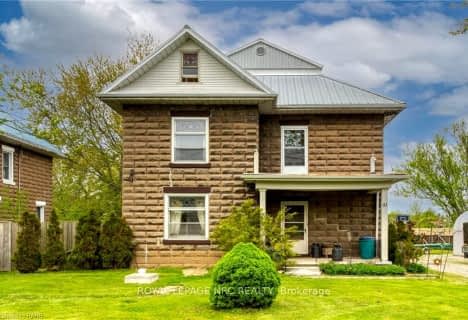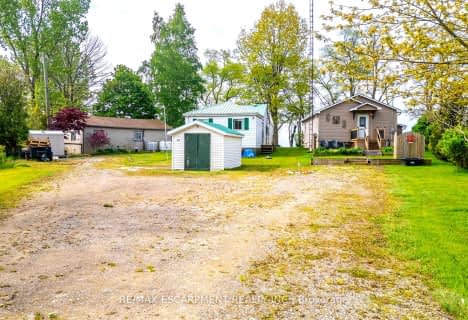Car-Dependent
- Almost all errands require a car.
Somewhat Bikeable
- Most errands require a car.

St. Stephen's School
Elementary: CatholicSt. Mary's School
Elementary: CatholicRainham Central School
Elementary: PublicWalpole North Elementary School
Elementary: PublicHagersville Elementary School
Elementary: PublicJarvis Public School
Elementary: PublicWaterford District High School
Secondary: PublicHagersville Secondary School
Secondary: PublicCayuga Secondary School
Secondary: PublicSimcoe Composite School
Secondary: PublicMcKinnon Park Secondary School
Secondary: PublicHoly Trinity Catholic High School
Secondary: Catholic-
Haldimand Conversation Area
Haldimand ON 2.65km -
Lower Fort Garry National Historic Site of Canada
Selkirk ON N0A 1P0 3.2km -
Selkirk Provincial Park
151 Wheeleras Sideroad, Selkirk ON 3.58km
-
CIBC
4 Main St E, Selkirk ON N0A 1P0 3.81km -
Meridian Credit Union
34 Haldimand Rd 55, Nanticoke ON N0A 1L0 8.32km -
RBC Royal Bank
8 Erie Ave N (at Dufferin St), Fisherville ON N0A 1G0 9.34km











