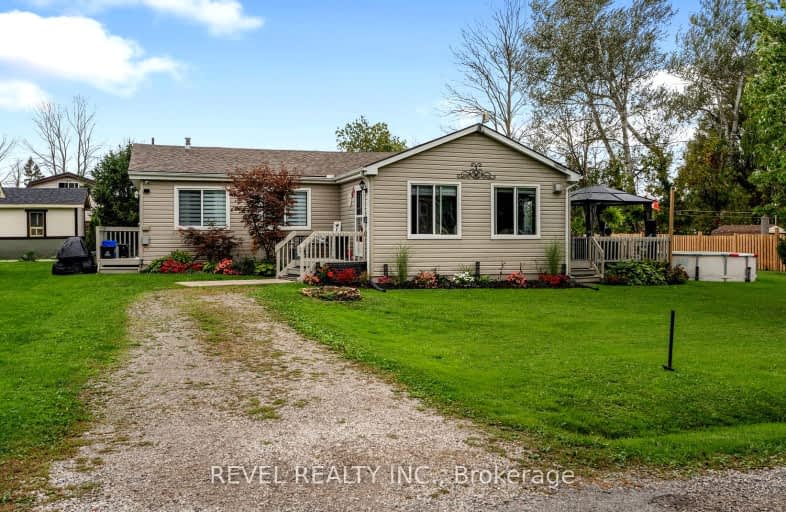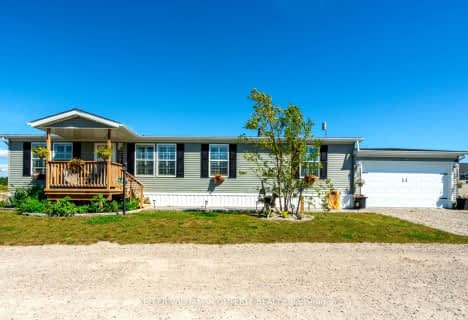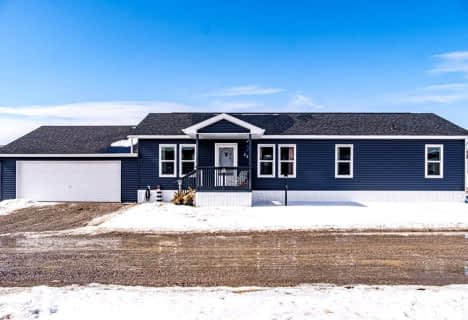
Video Tour
Car-Dependent
- Almost all errands require a car.
0
/100
Somewhat Bikeable
- Most errands require a car.
27
/100

St. Stephen's School
Elementary: Catholic
19.74 km
St. Mary's School
Elementary: Catholic
18.95 km
Rainham Central School
Elementary: Public
11.95 km
Walpole North Elementary School
Elementary: Public
17.37 km
Hagersville Elementary School
Elementary: Public
18.74 km
Jarvis Public School
Elementary: Public
14.68 km
Waterford District High School
Secondary: Public
29.01 km
Hagersville Secondary School
Secondary: Public
18.71 km
Cayuga Secondary School
Secondary: Public
20.92 km
Simcoe Composite School
Secondary: Public
26.80 km
McKinnon Park Secondary School
Secondary: Public
29.86 km
Holy Trinity Catholic High School
Secondary: Catholic
27.08 km
-
Haldimand Conversation Area
Haldimand ON 1.25km -
Lower Fort Garry National Historic Site of Canada
Selkirk ON N0A 1P0 5.38km -
Selkirk Provincial Park
151 Wheeleras Sideroad, Selkirk ON 5.63km
-
CIBC
4 Main St E, Selkirk ON N0A 1P0 5.85km -
Meridian Credit Union
34 Haldimand Rd 55, Nanticoke ON N0A 1L0 7.28km -
RBC Royal Bank
8 Erie Ave N (at Dufferin St), Fisherville ON N0A 1G0 11.51km





