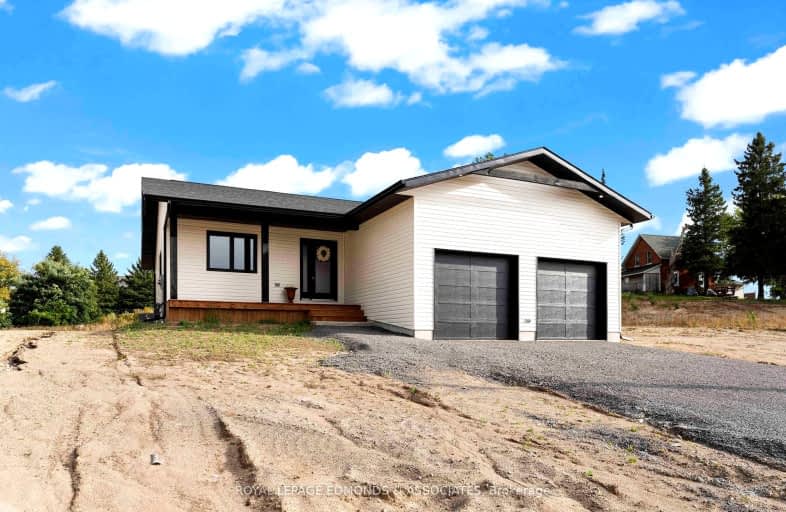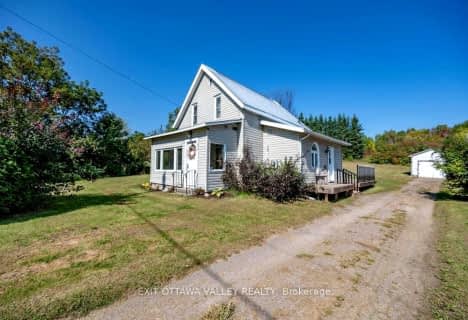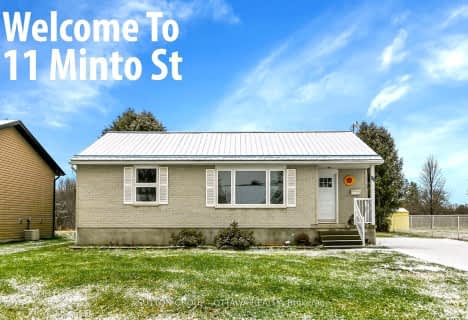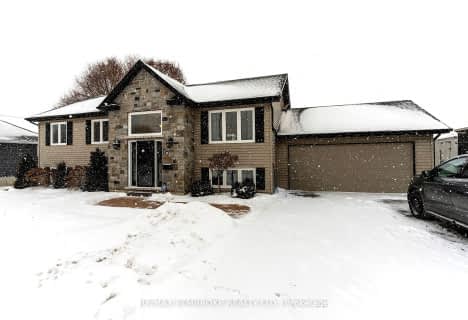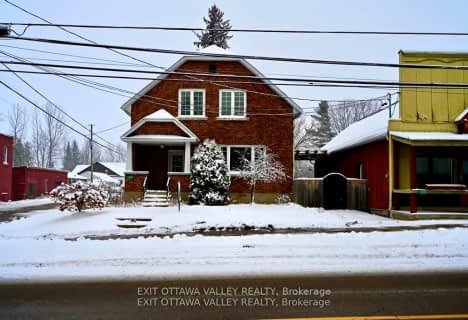Car-Dependent
- Almost all errands require a car.
Somewhat Bikeable
- Most errands require a car.

Our Lady of Grace Separate School
Elementary: CatholicBeachburg Public School
Elementary: PublicSt Michael's Separate School
Elementary: CatholicOur Lady of Lourdes Separate School
Elementary: CatholicCobden District Public School
Elementary: PublicChamplain Discovery Public School
Elementary: PublicÉcole secondaire publique L'Équinoxe
Secondary: PublicRenfrew County Adult Day School
Secondary: PublicOpeongo High School
Secondary: PublicRenfrew Collegiate Institute
Secondary: PublicBishop Smith Catholic High School
Secondary: CatholicFellowes High School
Secondary: Public-
Westmeath Provincial Park
Westmeath Rd, Renfrew ON 7.28km -
Pansy Patch Park
Pembroke ON 23.55km -
Pembroke Waterfront Park
Pembroke ON 24.35km
-
Scotiabank
1765 Beachburg Rd, Beachburg ON K0J 1C0 1.38km -
Scotiabank
53 Main St, Cobden ON K0J 1K0 11.46km -
Laurentian Bank of Canada
532 Baume Rue, Fort-Coulonge QC J0X 1V0 15.35km
