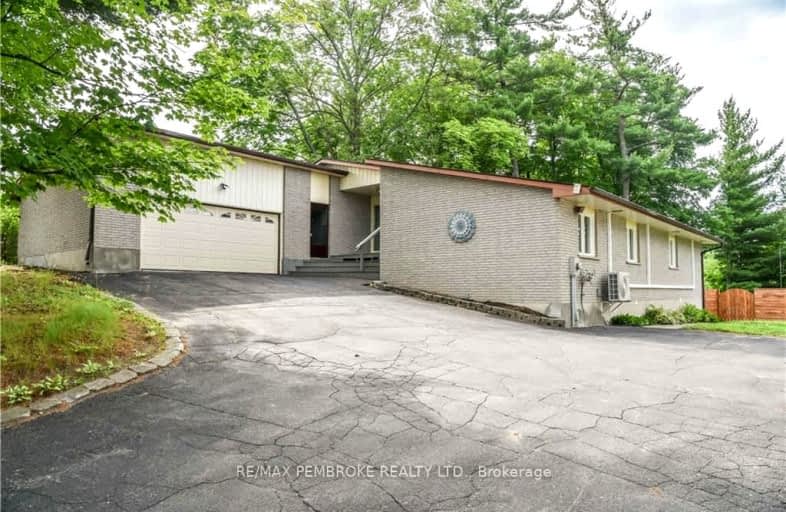Added 8 months ago

-
Type: Detached
-
Style: Sidesplit 3
-
Lot Size: 92.91 x 192.4 Feet
-
Age: No Data
-
Taxes: $5,996 per year
-
Days on Site: 113 Days
-
Added: Oct 04, 2024 (8 months ago)
-
Updated:
-
Last Checked: 3 months ago
-
MLS®#: X9521513
-
Listed By: Re/max pembroke realty ltd.
PRIVATE WATERFRONT RETREAT Sprawling all brick bungalow, with views of Jackson Lake from all angles. 1hr frm Kanata, 20 min to Pembroke. Att dble garage, + detached dbl garage. Sandy beach, dive from dock, clean swimming. Great bass fishing, spring-fed lake. 4 level EXEC home, 5 bdrms, 4 family rooms on multiple levels, 2 gas, 1 wood fps, DR rm with breathtaking views of the Lake. Renovated chef's caliber kitchen boasts Corian counters, oversized island , bar sink, wine fridge, pantry top SS appliances. Home gym, office. L-shaped solarium overlooks patio/pool with entrance to the balcony. Lge primary bdrm, renovated ensuite.Heated salt wtr pool, interlock patio & pool house kitchenette, bth & change rm. LL spa level boasts a wet sauna, 3 pc WRm hot tub. heat pump system, heating and cooling. One of a kind home, Your cottage, multi-generational home, home business. New Pool liner installed summer 2024. 24 Hr Irrev on all offers. Seller offering $10,000.00 closing bonus on closing., Flooring: Laminate, Flooring: Mixed
Upcoming Open Houses
We do not have information on any open houses currently scheduled.
Schedule a Private Tour -
Contact Us
Property Details
Facts for 17 HARRIS Crescent, Whitewater Region
Property
Status: Sale
Property Type: Detached
Style: Sidesplit 3
Area: Whitewater Region
Community: 581 - Beachburg
Availability Date: TBD
Inside
Bedrooms: 5
Bathrooms: 4
Kitchens: 1
Rooms: 22
Den/Family Room: Yes
Air Conditioning: Other
Fireplace: Yes
Central Vacuum: N
Washrooms: 4
Utilities
Gas: Yes
Building
Basement: Finished
Basement 2: Full
Heat Type: Heat Pump
Heat Source: Gas
Exterior: Brick
Water Supply: Municipal
Special Designation: Unknown
Parking
Garage Spaces: 4
Garage Type: Detached
Covered Parking Spaces: 10
Total Parking Spaces: 10
Fees
Tax Year: 2023
Tax Legal Description: LT 8, PL 444; PT LT 7, PL 444, PT 1, 49R2354; PT LT 7, CON 5 E O
Taxes: $5,996
Highlights
Feature: Fenced Yard
Feature: Waterfront
Land
Cross Street: BEACHBURG RD TO ROBE
Municipality District: Whitewater Region
Fronting On: South
Parcel Number: 572060066
Pool: Inground
Sewer: Septic
Lot Depth: 192.4 Feet
Lot Frontage: 92.91 Feet
Lot Irregularities: 1
Zoning: RESIDENTIAL
Easements Restrictions: Unknown
Water Features: Riverfront
Shoreline: Clean
Shoreline Allowance: Owned
Rural Services: Internet High Spd
Rural Services: Natural Gas
Additional Media
- Virtual Tour: https://listings.revelmarketingagency.com/17-Harris-Crescent-Beachburg-ON-K0J-1C0-Canada
Rooms
Room details for 17 HARRIS Crescent, Whitewater Region
| Type | Dimensions | Description |
|---|---|---|
| Family Main | 6.83 x 4.26 | |
| Kitchen Main | 6.70 x 5.02 | |
| Prim Bdrm Main | 5.35 x 3.70 | |
| Bathroom Lower | 2.41 x 3.68 | |
| Living Main | 6.40 x 3.78 | |
| Mudroom Main | 3.88 x 2.74 | |
| Den Lower | 3.35 x 3.37 | |
| Den Main | 4.41 x 3.73 | |
| Family Lower | 3.53 x 3.37 | |
| Dining Main | 7.13 x 4.41 | |
| Solarium Main | 2.20 x 7.23 | |
| Rec Lower | 5.23 x 7.08 |
| X9430069 | Oct 03, 2024 |
Removed For Sale |
|
| Apr 13, 2024 |
Listed For Sale |
$879,900 | |
| X9521513 | Oct 04, 2024 |
Active For Sale |
$879,900 |
| X9430069 Removed | Oct 03, 2024 | For Sale |
| X9430069 Listed | Apr 13, 2024 | $879,900 For Sale |
| X9521513 Active | Oct 04, 2024 | $879,900 For Sale |

Our Lady of Grace Separate School
Elementary: CatholicBeachburg Public School
Elementary: PublicSt Michael's Separate School
Elementary: CatholicOur Lady of Lourdes Separate School
Elementary: CatholicCobden District Public School
Elementary: PublicChamplain Discovery Public School
Elementary: PublicÉcole secondaire publique L'Équinoxe
Secondary: PublicRenfrew County Adult Day School
Secondary: PublicOpeongo High School
Secondary: PublicRenfrew Collegiate Institute
Secondary: PublicBishop Smith Catholic High School
Secondary: CatholicFellowes High School
Secondary: Public- 3 bath
- 5 bed
4 Mapleview Court, Whitewater Region, Ontario • K0J 1C0 • 581 - Beachburg



