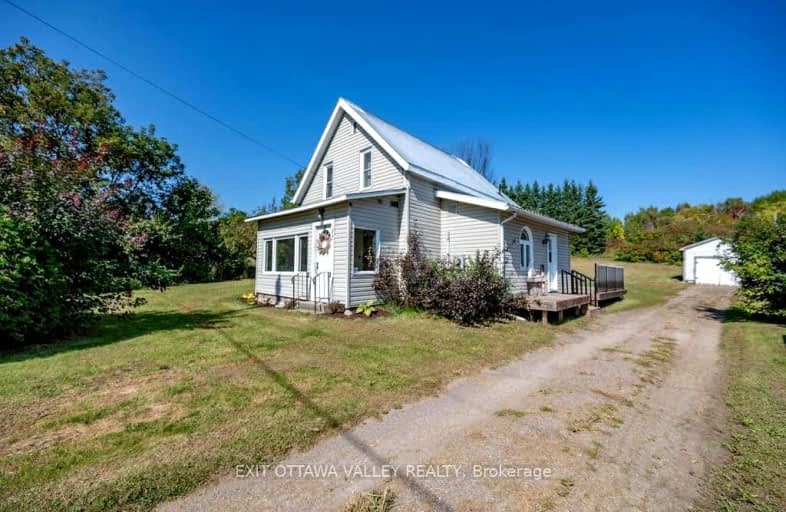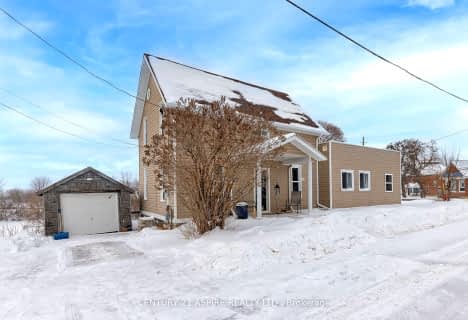

Our Lady of Grace Separate School
Elementary: CatholicBeachburg Public School
Elementary: PublicSt Michael's Separate School
Elementary: CatholicOur Lady of Lourdes Separate School
Elementary: CatholicCobden District Public School
Elementary: PublicChamplain Discovery Public School
Elementary: PublicÉcole secondaire publique L'Équinoxe
Secondary: PublicRenfrew County Adult Day School
Secondary: PublicOpeongo High School
Secondary: PublicRenfrew Collegiate Institute
Secondary: PublicBishop Smith Catholic High School
Secondary: CatholicFellowes High School
Secondary: Public- 2 bath
- 4 bed
- 1100 sqft
1 Hannah Street, Whitewater Region, Ontario • K0J 1C0 • 581 - Beachburg



