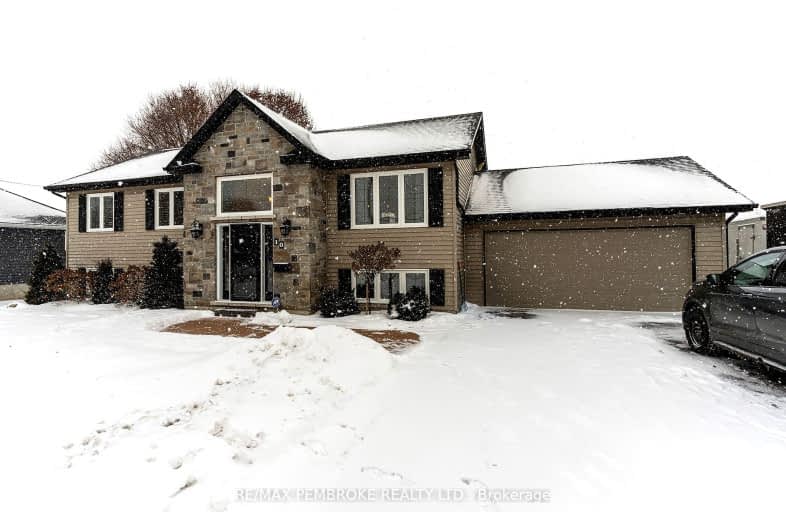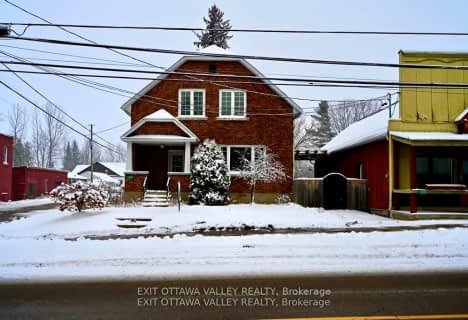
Video Tour
Car-Dependent
- Almost all errands require a car.
17
/100
Somewhat Bikeable
- Most errands require a car.
32
/100

Our Lady of Grace Separate School
Elementary: Catholic
10.72 km
Beachburg Public School
Elementary: Public
0.91 km
St Michael's Separate School
Elementary: Catholic
24.83 km
Our Lady of Lourdes Separate School
Elementary: Catholic
21.80 km
Cobden District Public School
Elementary: Public
11.39 km
Champlain Discovery Public School
Elementary: Public
21.92 km
École secondaire publique L'Équinoxe
Secondary: Public
23.90 km
Renfrew County Adult Day School
Secondary: Public
24.03 km
Opeongo High School
Secondary: Public
21.61 km
Renfrew Collegiate Institute
Secondary: Public
31.16 km
Bishop Smith Catholic High School
Secondary: Catholic
22.41 km
Fellowes High School
Secondary: Public
21.47 km



