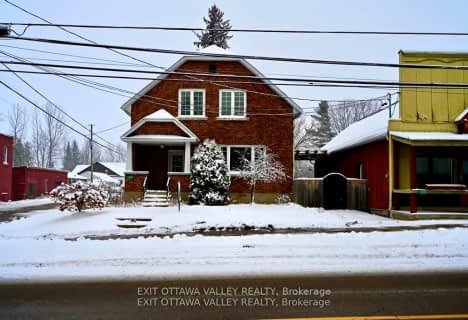
Video Tour

Our Lady of Grace Separate School
Elementary: Catholic
10.80 km
Beachburg Public School
Elementary: Public
0.96 km
St Michael's Separate School
Elementary: Catholic
24.68 km
Our Lady of Lourdes Separate School
Elementary: Catholic
21.78 km
Cobden District Public School
Elementary: Public
11.24 km
Champlain Discovery Public School
Elementary: Public
21.89 km
École secondaire publique L'Équinoxe
Secondary: Public
23.86 km
Renfrew County Adult Day School
Secondary: Public
23.99 km
Opeongo High School
Secondary: Public
21.45 km
Renfrew Collegiate Institute
Secondary: Public
31.09 km
Bishop Smith Catholic High School
Secondary: Catholic
22.38 km
Fellowes High School
Secondary: Public
21.44 km
-
Westmeath Provincial Park
Westmeath Rd, Renfrew ON 6.84km -
Pansy Patch Park
Pembroke ON 23.04km -
Pembroke Waterfront Park
Pembroke ON 23.84km
-
Scotiabank
1765 Beachburg Rd, Beachburg ON K0J 1C0 0.93km -
Scotiabank
53 Main St, Cobden ON K0J 1K0 11.43km -
Laurentian Bank of Canada
532 Baume Rue, Fort-Coulonge QC J0X 1V0 15.52km

