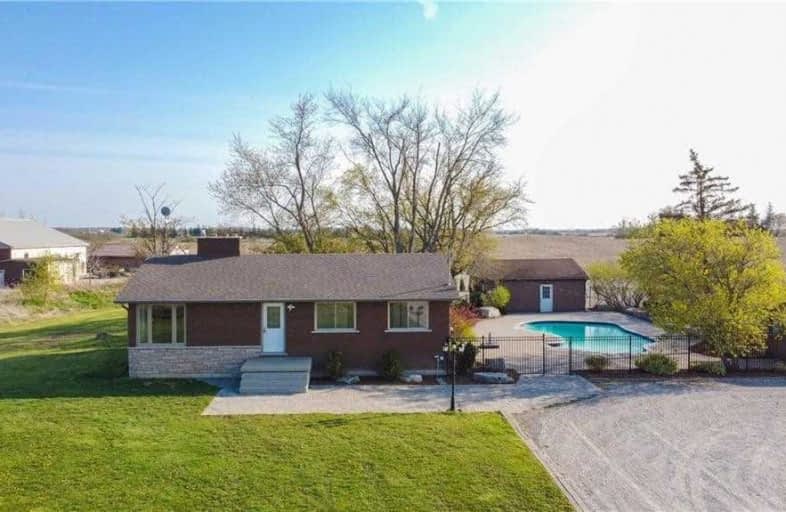Sold on May 07, 2021
Note: Property is not currently for sale or for rent.

-
Type: Detached
-
Style: Bungalow
-
Size: 1100 sqft
-
Lot Size: 265.36 x 1542 Feet
-
Age: 51-99 years
-
Taxes: $3,361 per year
-
Days on Site: 4 Days
-
Added: May 03, 2021 (4 days on market)
-
Updated:
-
Last Checked: 2 months ago
-
MLS®#: X5219067
-
Listed By: Re/max escarpment realty inc., brokerage
3+1 Bed, 2 Bath Home On 19.5 Acres! Detached Double Garage W/Massive Driveway That Allows Plenty Of Parking. Functional Floor Plan W/Spacious Kitchen, Living Rm W/Wood Burning Fireplace & Master Bedrm W/Ensuite Privileges To Updated 4-Piece Bath. 2 Additional Bedrooms Complete This Level. Basement Offers Large Rec Room, Partially Finished Bedrm & Updated Bath That Requires Finishing Touches! Laundry Facilities Are Also Located On This Level.
Property Details
Facts for 110 Sawmill Road, Haldimand
Status
Days on Market: 4
Last Status: Sold
Sold Date: May 07, 2021
Closed Date: Jun 03, 2021
Expiry Date: Sep 24, 2021
Sold Price: $1,500,000
Unavailable Date: May 07, 2021
Input Date: May 03, 2021
Prior LSC: Sold
Property
Status: Sale
Property Type: Detached
Style: Bungalow
Size (sq ft): 1100
Age: 51-99
Area: Haldimand
Community: Haldimand
Availability Date: Immediate
Inside
Bedrooms: 3
Bathrooms: 2
Kitchens: 1
Rooms: 6
Den/Family Room: Yes
Air Conditioning: Central Air
Fireplace: Yes
Laundry Level: Lower
Washrooms: 2
Building
Basement: Full
Basement 2: Part Fin
Heat Type: Forced Air
Heat Source: Wood
Exterior: Brick
Water Supply Type: Cistern
Water Supply: Well
Special Designation: Unknown
Parking
Driveway: Pvt Double
Garage Spaces: 2
Garage Type: Detached
Covered Parking Spaces: 30
Total Parking Spaces: 32
Fees
Tax Year: 2020
Tax Legal Description: Pt N1/2 Lt 17 Con 1 Nw Stoney Creek Rd Seneca*
Taxes: $3,361
Highlights
Feature: Level
Land
Cross Street: Norsworthy Road
Municipality District: Haldimand
Fronting On: South
Parcel Number: 38153001
Pool: None
Sewer: Septic
Lot Depth: 1542 Feet
Lot Frontage: 265.36 Feet
Acres: < .50
Additional Media
- Virtual Tour: https://my.matterport.com/show/?m=edYagRcURqP&brand=0
Rooms
Room details for 110 Sawmill Road, Haldimand
| Type | Dimensions | Description |
|---|---|---|
| Kitchen Main | 3.38 x 3.51 | |
| Living Main | 3.96 x 6.02 | |
| Br Main | 2.67 x 3.66 | |
| Br Main | 3.17 x 2.69 | |
| Master Main | 3.33 x 3.81 | |
| Laundry Bsmt | - | |
| Br Bsmt | - | |
| Other Bsmt | - |

| XXXXXXXX | XXX XX, XXXX |
XXXX XXX XXXX |
$X,XXX,XXX |
| XXX XX, XXXX |
XXXXXX XXX XXXX |
$X,XXX,XXX |
| XXXXXXXX XXXX | XXX XX, XXXX | $1,500,000 XXX XXXX |
| XXXXXXXX XXXXXX | XXX XX, XXXX | $1,450,000 XXX XXXX |

St. Patrick's School
Elementary: CatholicCaledonia Centennial Public School
Elementary: PublicNotre Dame Catholic Elementary School
Elementary: CatholicMount Hope Public School
Elementary: PublicSt. Joachim Catholic Elementary School
Elementary: CatholicRiver Heights School
Elementary: PublicMcKinnon Park Secondary School
Secondary: PublicSir Allan MacNab Secondary School
Secondary: PublicBishop Tonnos Catholic Secondary School
Secondary: CatholicAncaster High School
Secondary: PublicWestmount Secondary School
Secondary: PublicSt. Thomas More Catholic Secondary School
Secondary: Catholic
